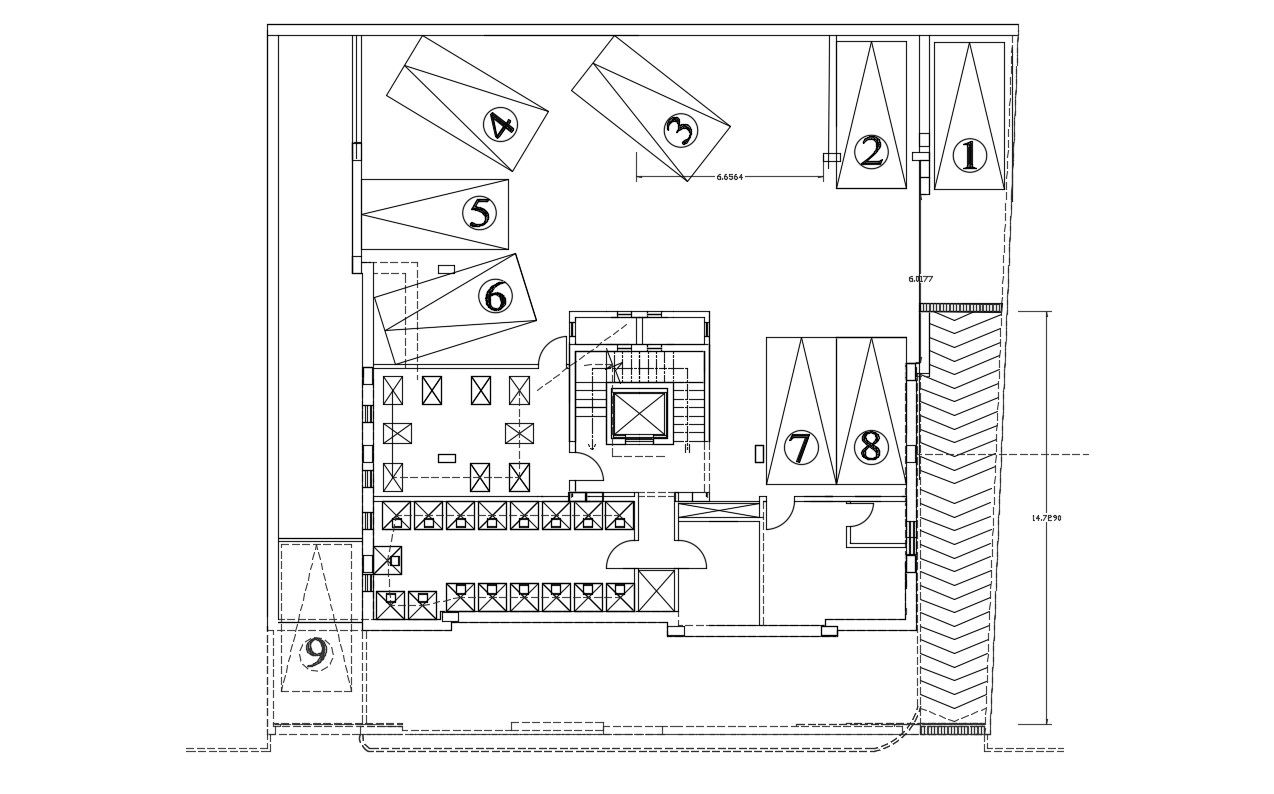Basement Parking And Some Rooms Layout Plan CAD Drawing
Description
this is the planning of basement cars parking details with ramp design in margin, stair, lift and duct design, peripheral wall design in the basement. free download the CAD drawing.
Uploaded by:
Rashmi
Solanki
