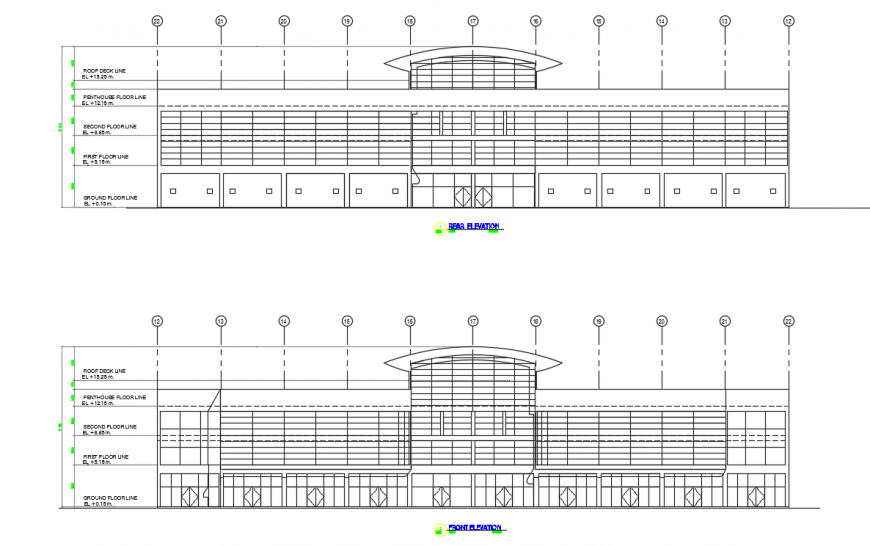Commercial Building Elevation Design drawing
Description
Commercial Building Elevation Design drawing Download file, ground floor line, first floor line, second floor line, penthouse floor line, roof deck line, Front side elevation & Rear view Elevation design, EL +0.15 m. to EL +15.25 m. detail.
Uploaded by:
Eiz
Luna
