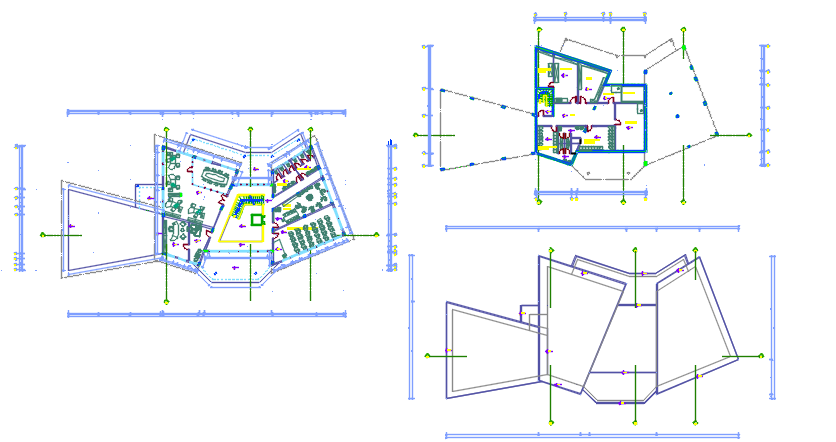Working Commercial plan detail dwg file
Description
Working Commercial plan detail dwg file, with naming detail, dimension detail, stair detail, center line plan detail with numbering detail, landscaping detail with plant and tree detail etc.
Uploaded by:
