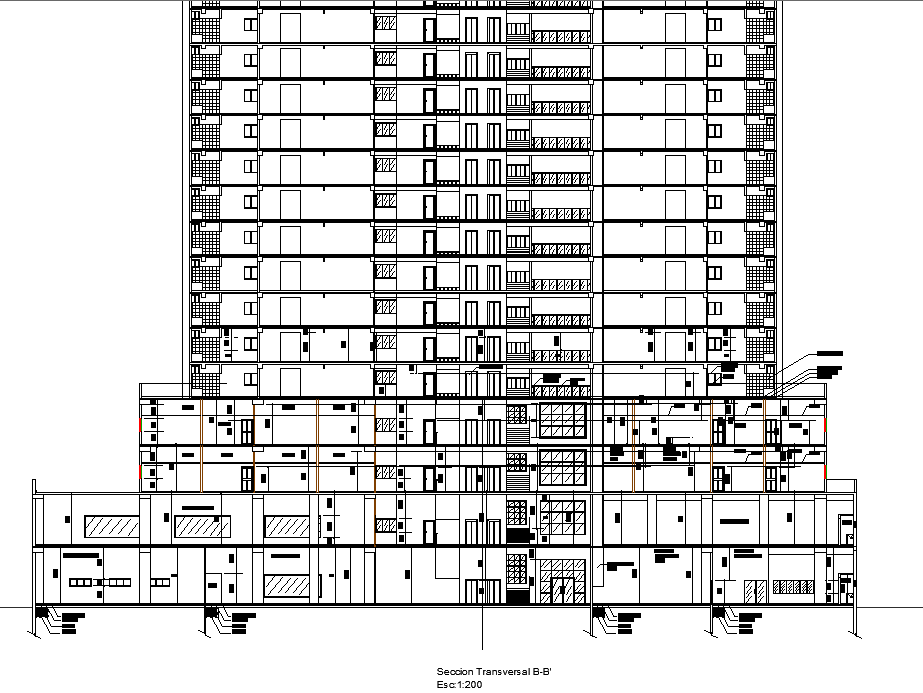Building trade with office sand apartments plan section B-B’ detail dwg file
Description
Building trade with office sand apartments plan section B-B’ detail dwg file, balcony detail in reeling detail, dimension detail, naming detail, etc.
Uploaded by:

