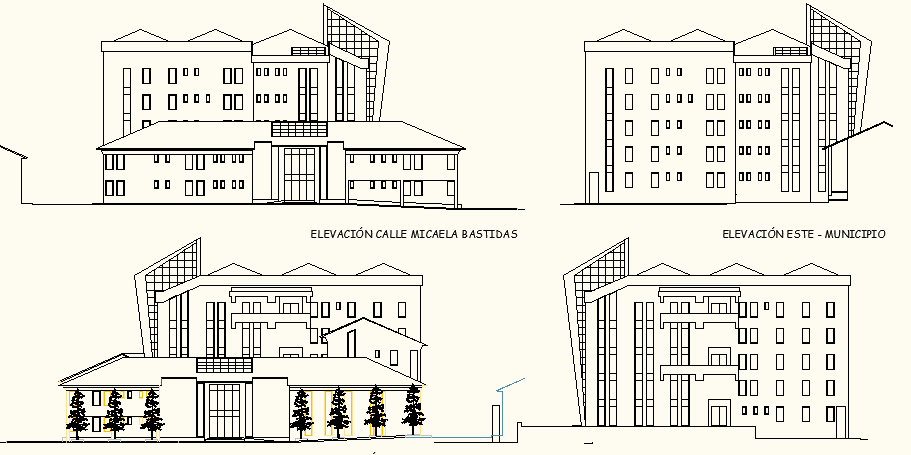Elevation working detail dwg file
Description
Elevation working detail dwg file, Elevation working detail with dimension detail, naming detail, front elevation detail, right elevation detail, left elevation detail, back elevation detail, main gate elevation detail, plinth level detail, etc.
Uploaded by:

