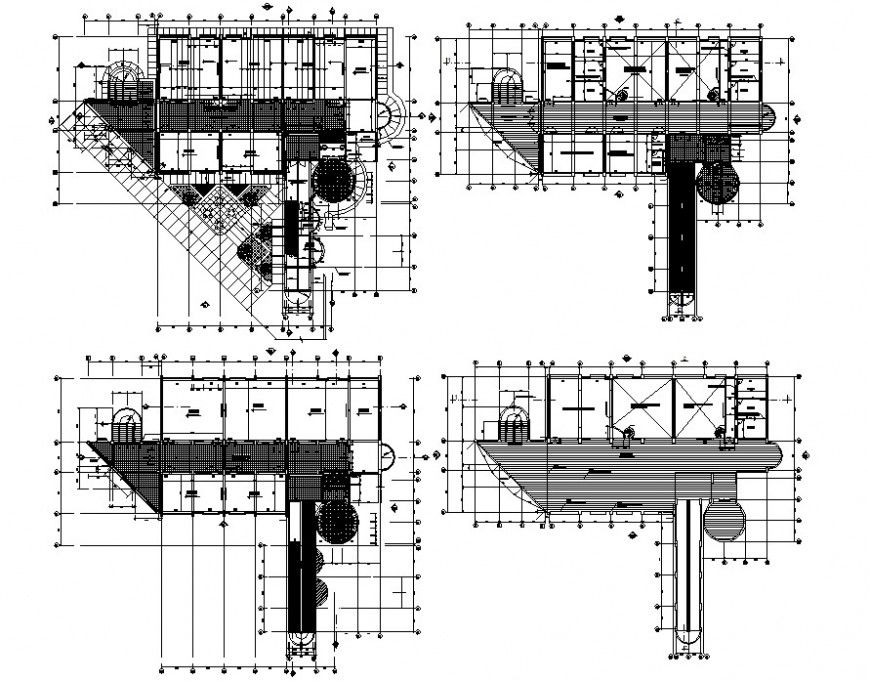corporate office building floor detail cad file
Description
find here 2d cad drawing of architecture corporate office building floor detail includes staircase, foundation plan, along with a description detail and dimension detail, download in free cad file and use for cad presentation.
Uploaded by:
Eiz
Luna
