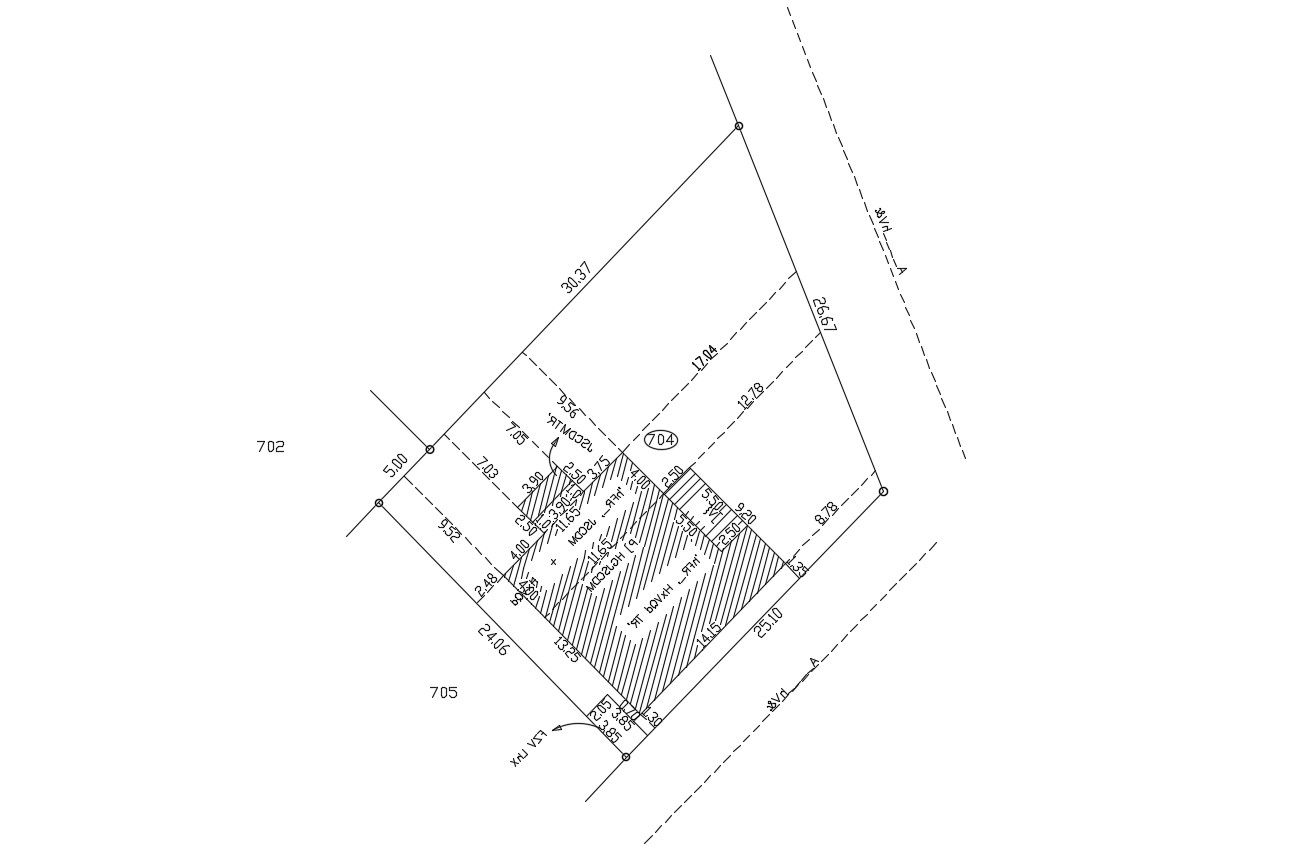Download Land Plotting Design And Dimension CAD Drawing
Description
this is the simple many plotting design with dimension details, master plot corner marking design, hatching in some subplots and much more other details related to the surveyor.
Uploaded by:
Rashmi
Solanki
