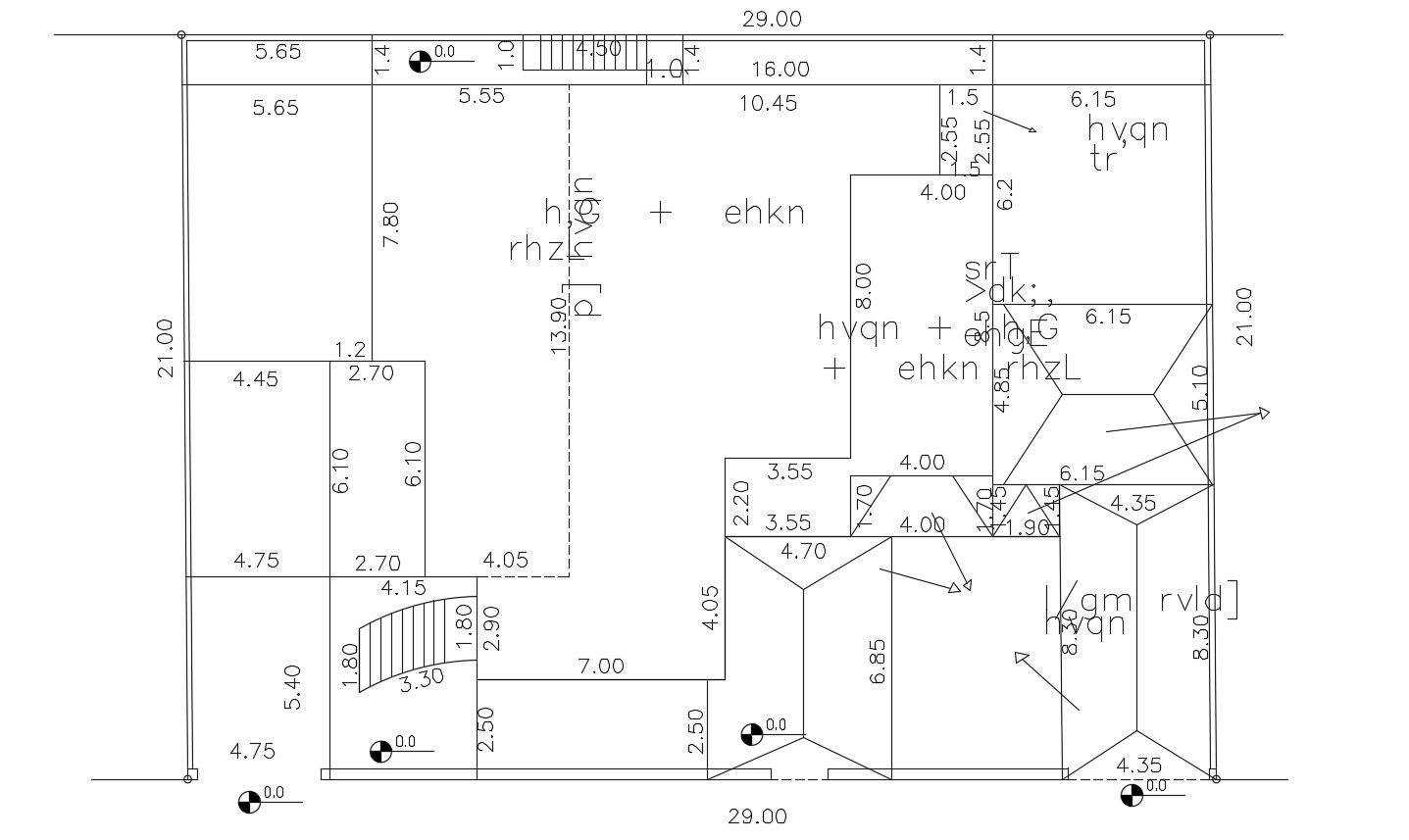Architecture Building Top View Plan And Dimension CAD File
Description
this is the drawing of the terrace floor plan with roofing design, some working dimension drawing, stair design in margin and other more details related to drawing.
Uploaded by:
Rashmi
Solanki

