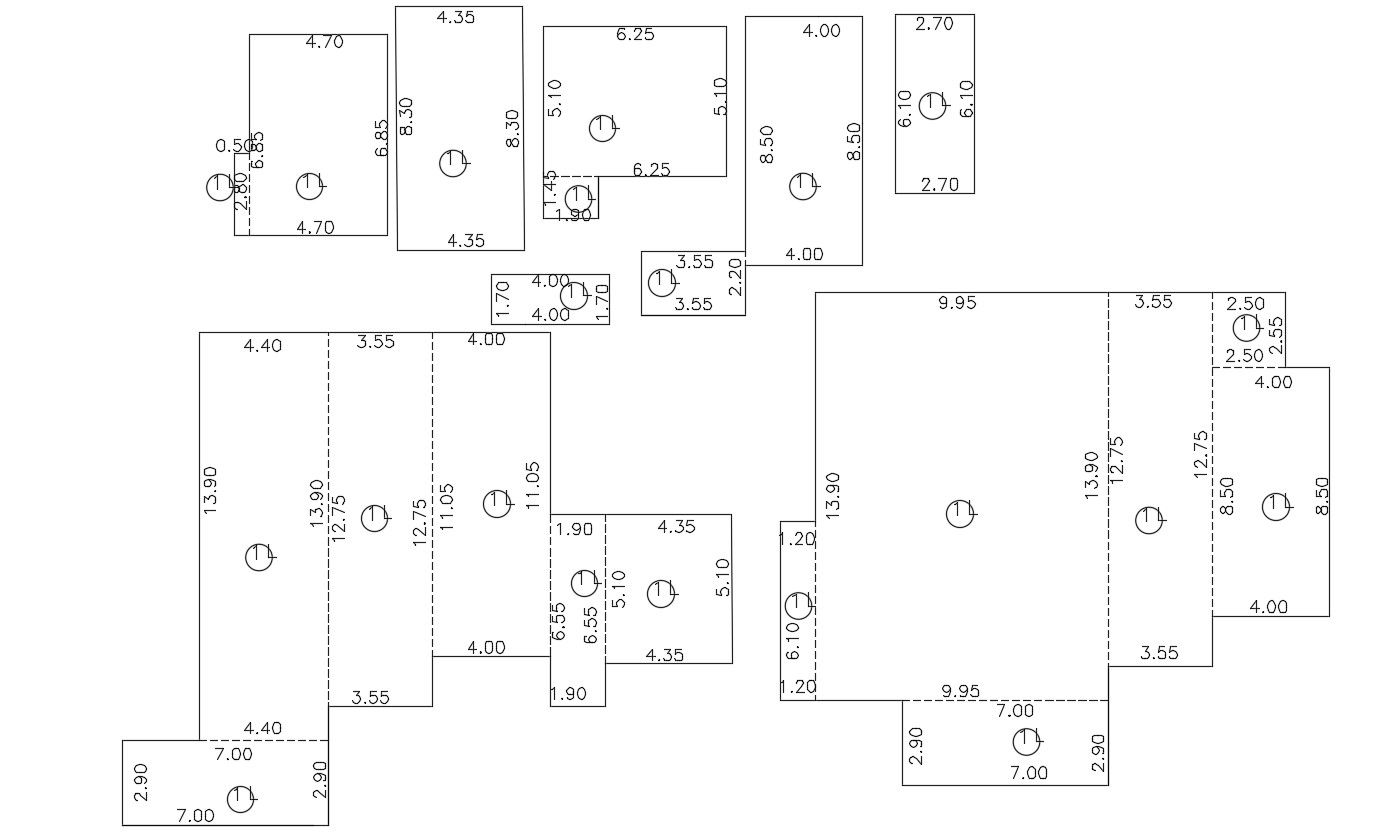Different types of split plot land With Dimension
Description
this is the simple survey drawing of plotting desing with peripheral dimension details and much more other details related to drawing, download and use in project.
Uploaded by:
Rashmi
Solanki

