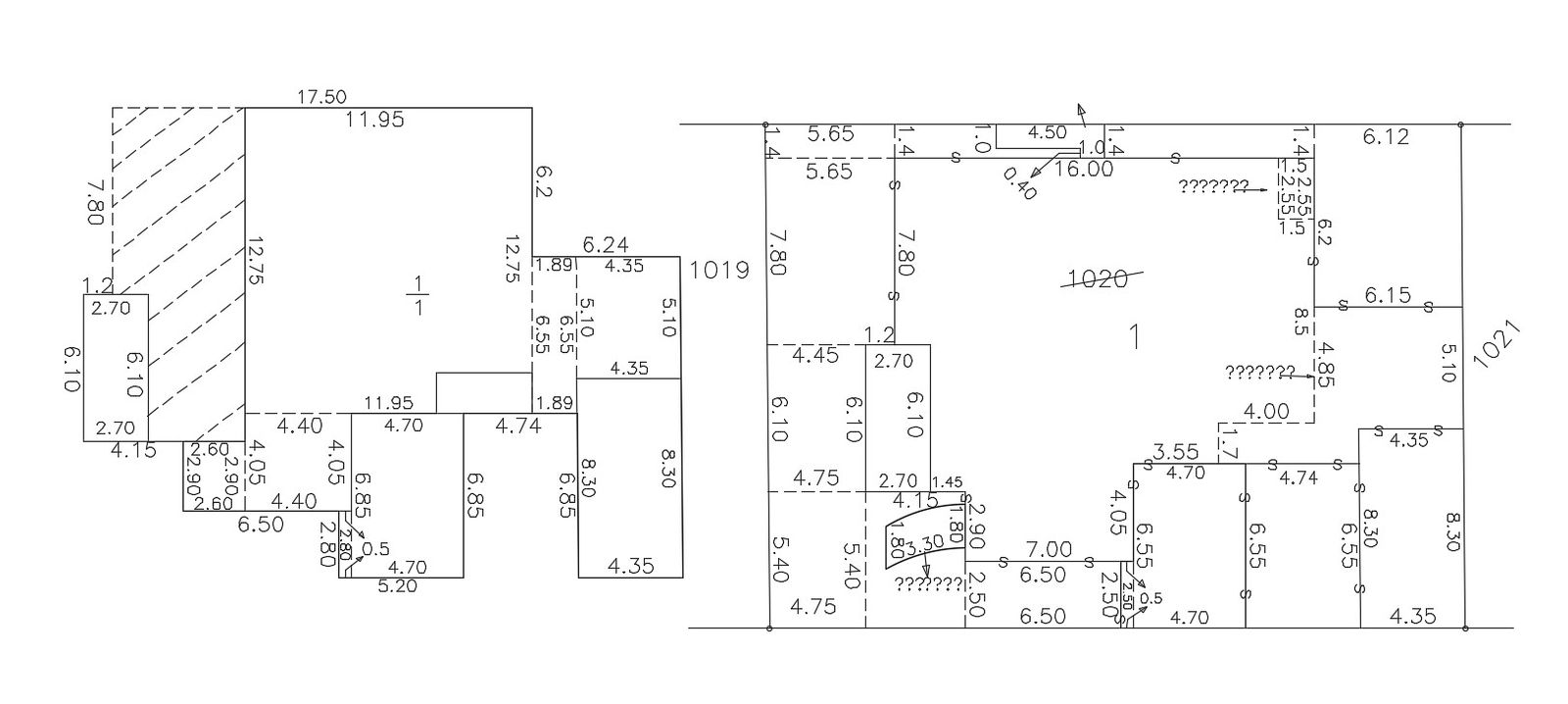Plot And Building Demarcation Plan With Dimension free download
Description
This is the drawing of the survey plot and building demarcation design includes a peripheral working dimension. free download AutoCAD file and use in project.
Uploaded by:
Rashmi
Solanki

