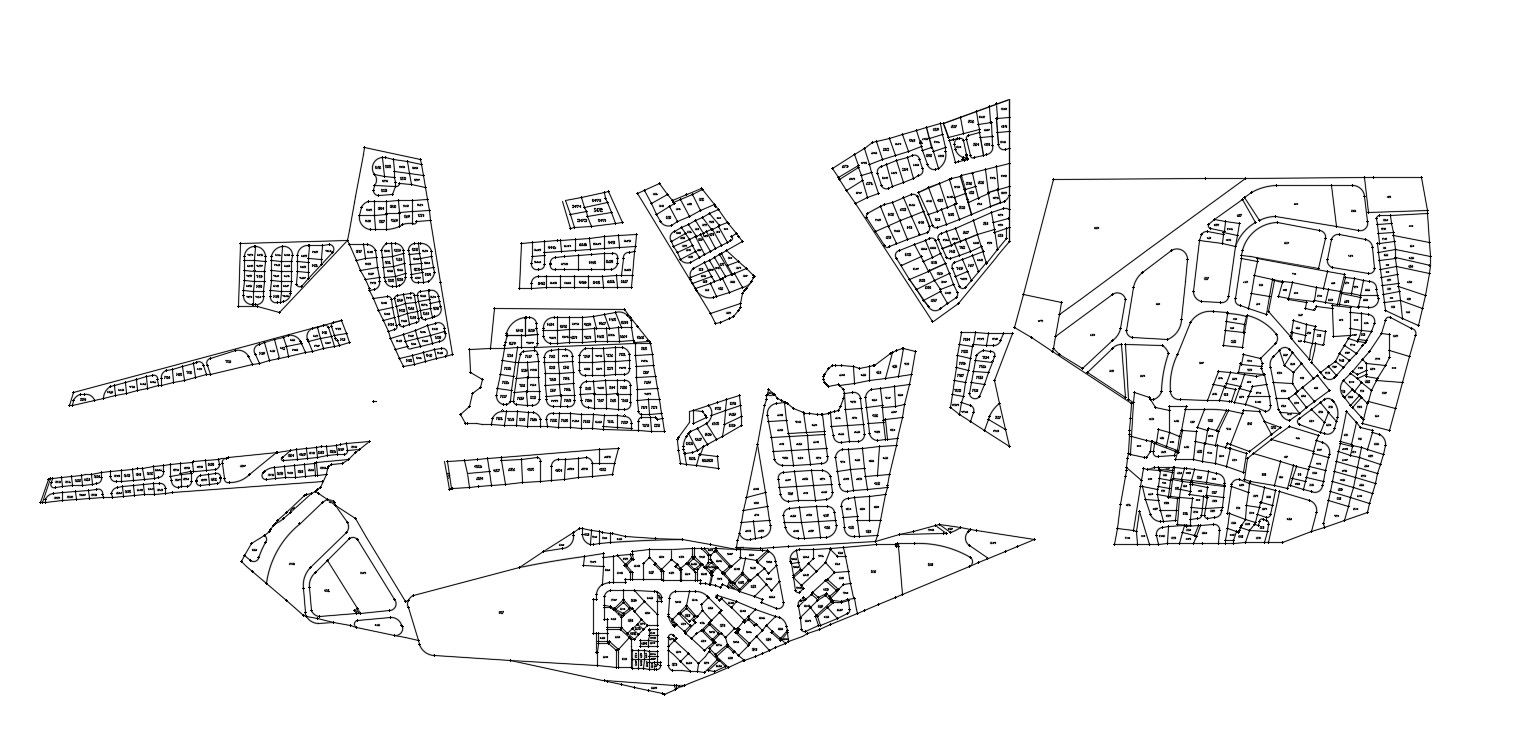Different Types Of Plotting Layout Plan Architecture Design
Description
this is the many plotting plan of different areas, commercial, residential, industrial, institutional and much more other plotting. this the master town planning.
Uploaded by:
Rashmi
Solanki

