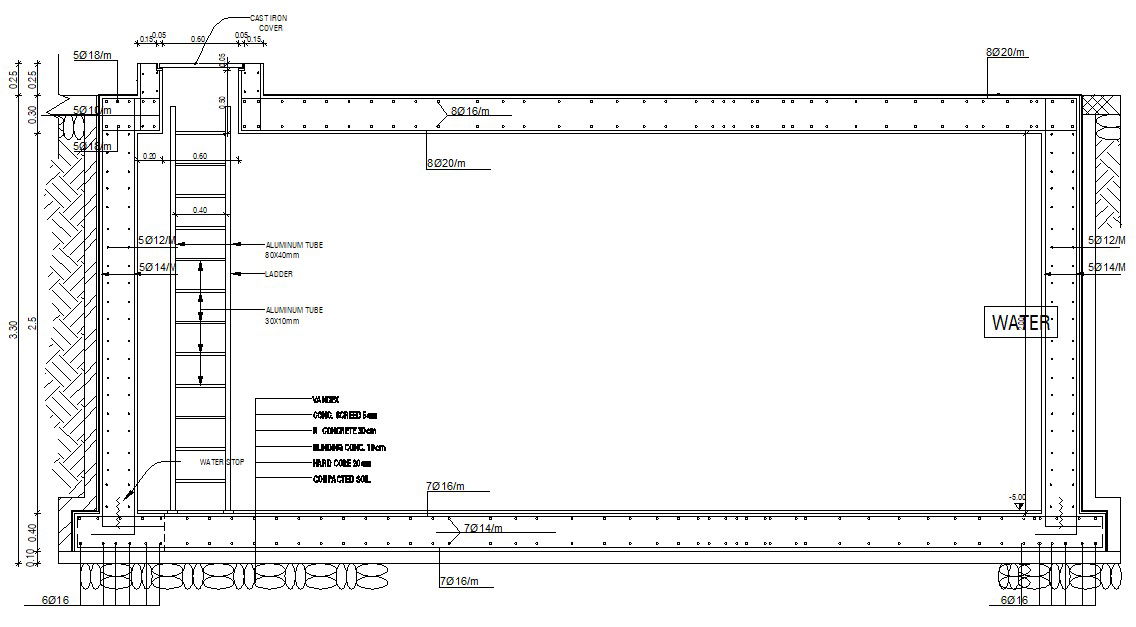RCC Water Tank Section Drawing Free Download
Description
Download free DWG file of RCC water tank construction structure section drawing with iron stair detail.
File Type:
DWG
File Size:
522 KB
Category::
Construction
Sub Category::
Reinforced Cement Concrete Details
type:
Free
Uploaded by:
