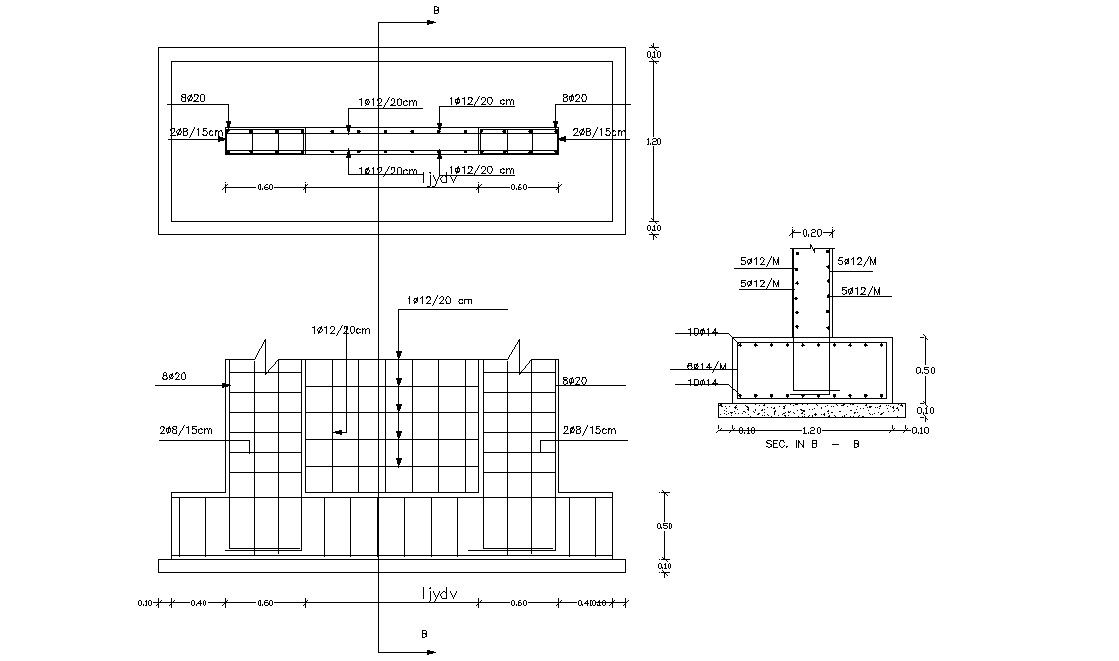Combine Pad Foundation Plan Free DWG File
Description
RCC combine pad Foundation design is a simple spreadsheet that combined rectangular pad foundation on the basis of axial load building construction and horizontal columns. download Free DWG file of foundation plan.
Uploaded by:

