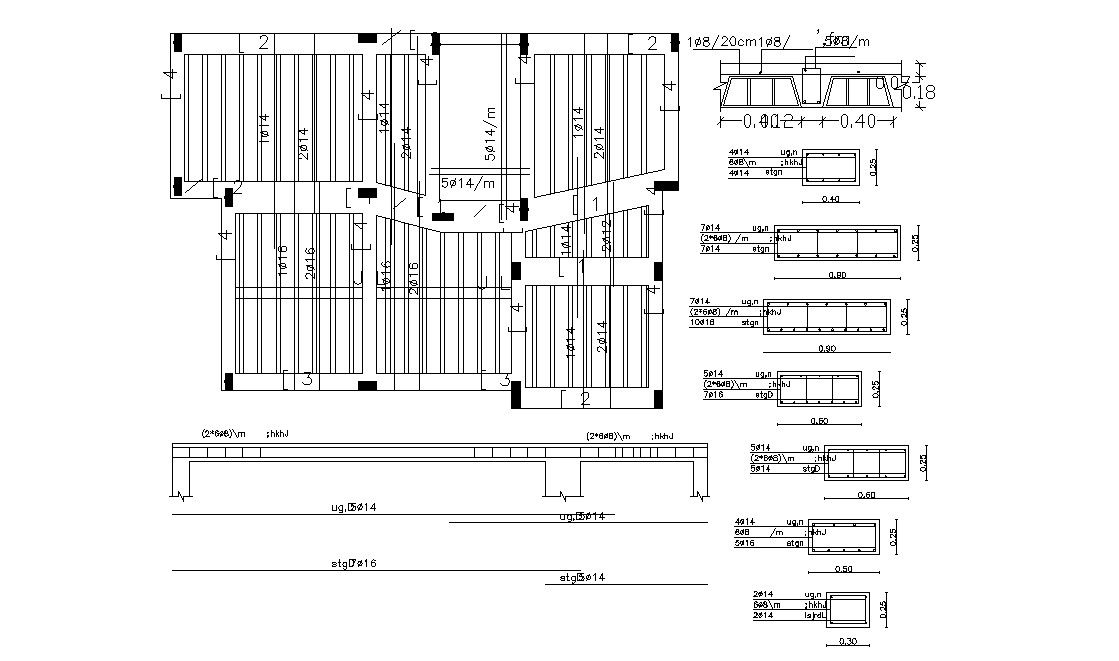Column Beam And Slab Joint Bar Structure CAD Drawing
Description
RCC construction working plan of buildings are composed of various structural elements such as slabs joint bar, beams, columns, and footings which area under consideration is covered by alluvial soil. download free DWG file of Column and Beam Layout Plan.
Uploaded by:
