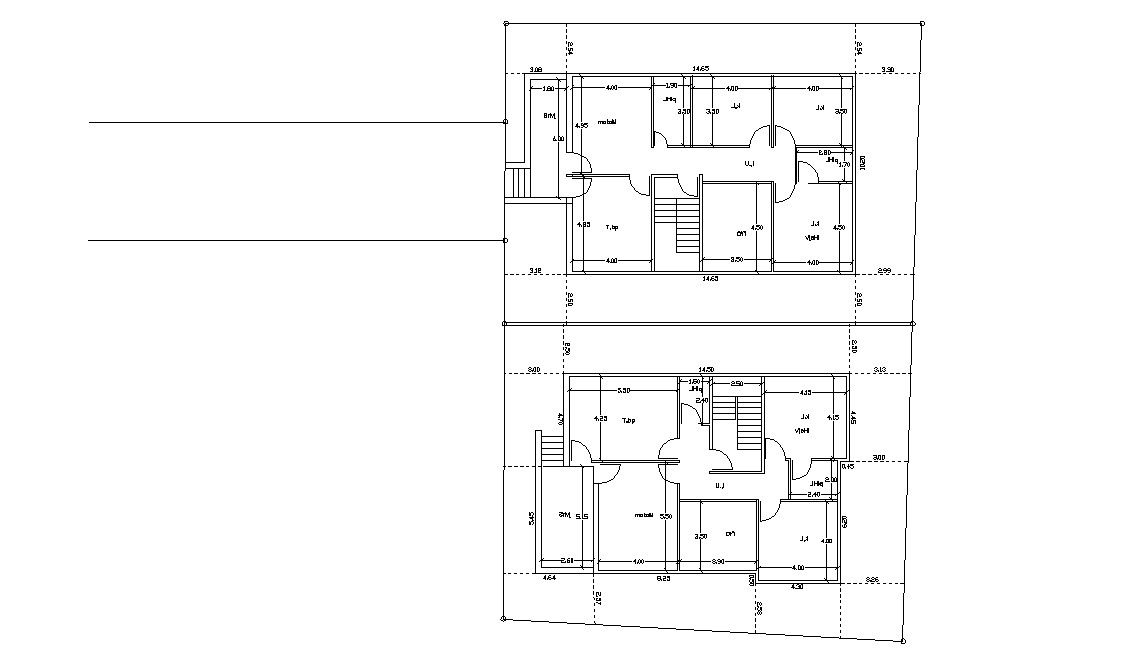Downloads Free Two Different House Plot Design Plan
Description
2D CAD drawing of residence house layout plan CAD drawing includes 2 different floor plan with dimension detail and construction build-up area. download free DWG file of house plan.
Uploaded by:

