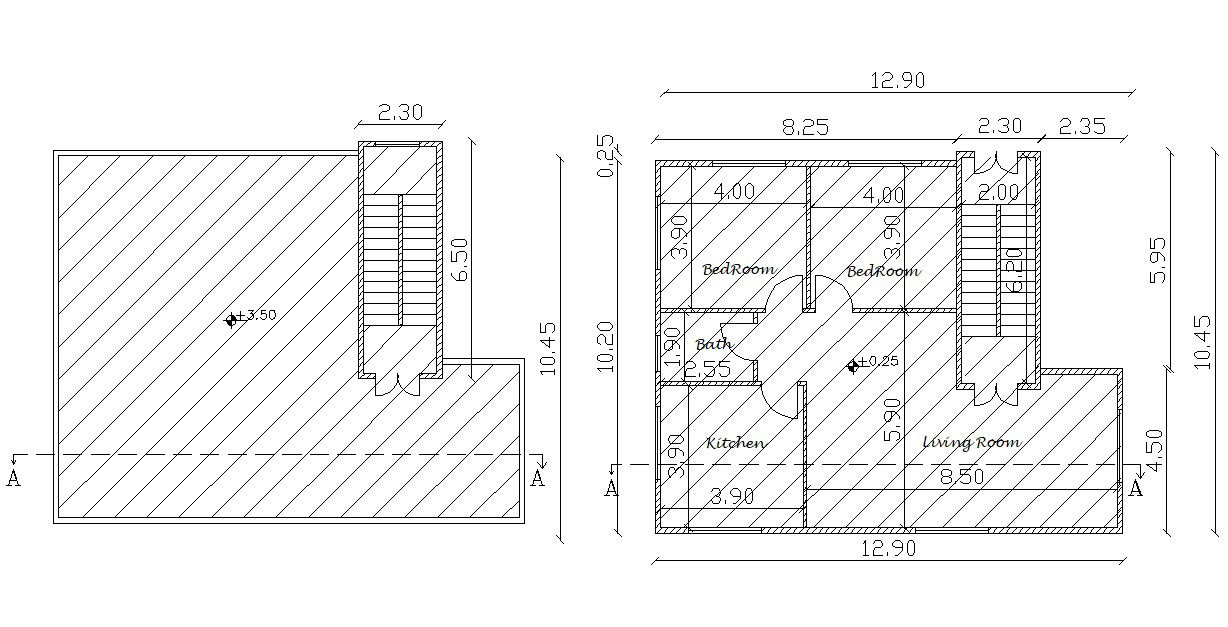2 Bedroom House Floor With Terrace Plan Drawing
Description
Architecture 2 BHK house floor plan CAD drawing show ground floor and terrace plan with all dimension and wall construction size details. download free DWG file of house floor plan design.
Uploaded by:

