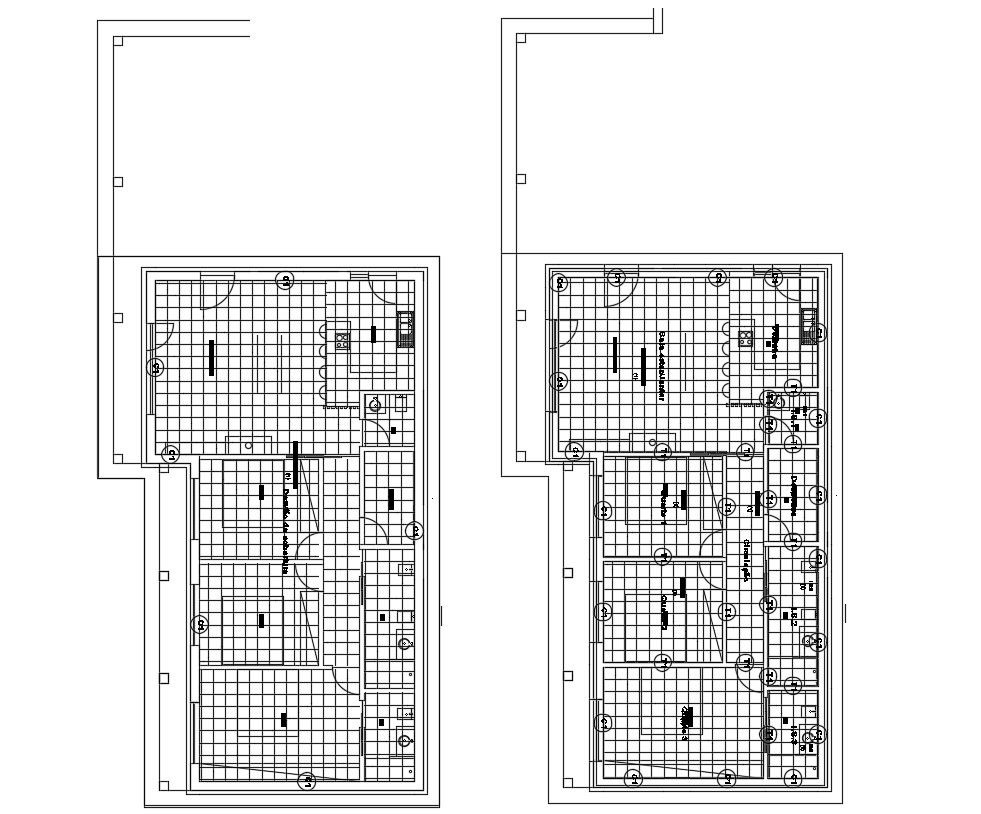Custom House Plans Architecture Drawing DWG File
Description
2d CAD drawing of architecture custome house plan which are fulfilling customers' requirements as per their requirement in budget, space and look. house plan includes 3 master bedrooms, kitchen, living and dining room.
Uploaded by:

