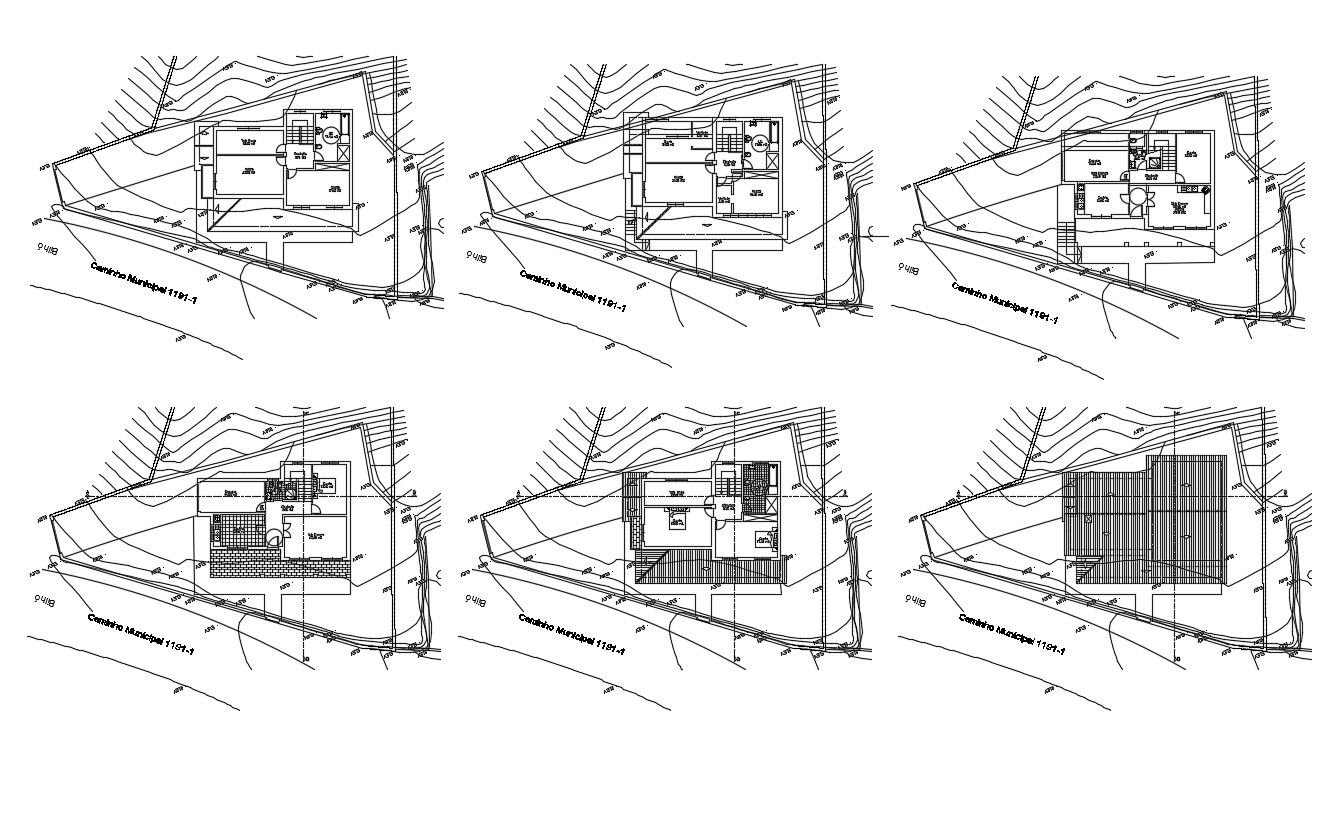AutoCAD House Floor Plan With Contour Design
Description
The architecture residence house multi-floor plan CAD drawing with terrace plan, construction build-up area, compound wall and contour land design. download DWG file of residence house layout plan drawing.
Uploaded by:
