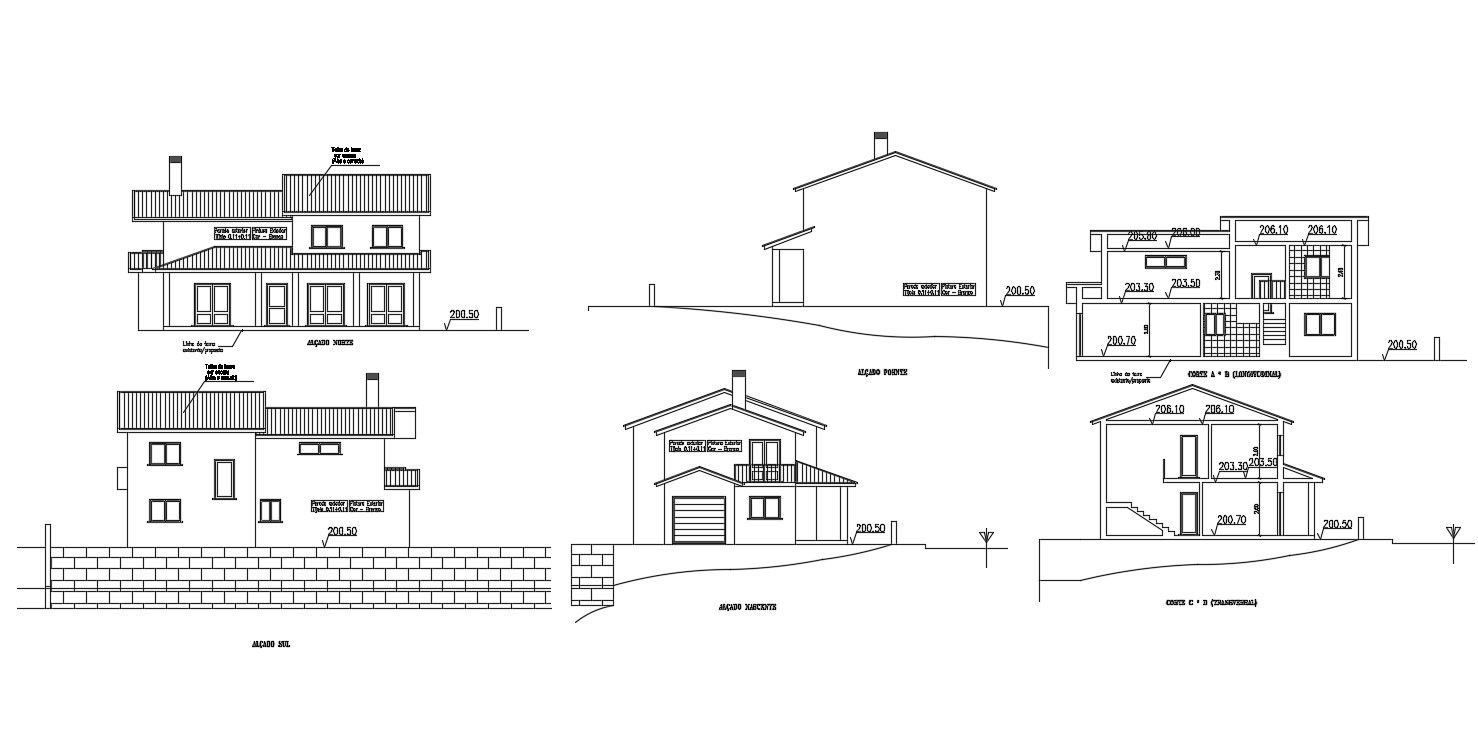2 Storey House Building Elevation Design CAD File
Description
2 storey house building elevation design with door and window view, terrace view, which area number of different angle design with dimension details. download DWG file of house building design CAD file.
Uploaded by:
