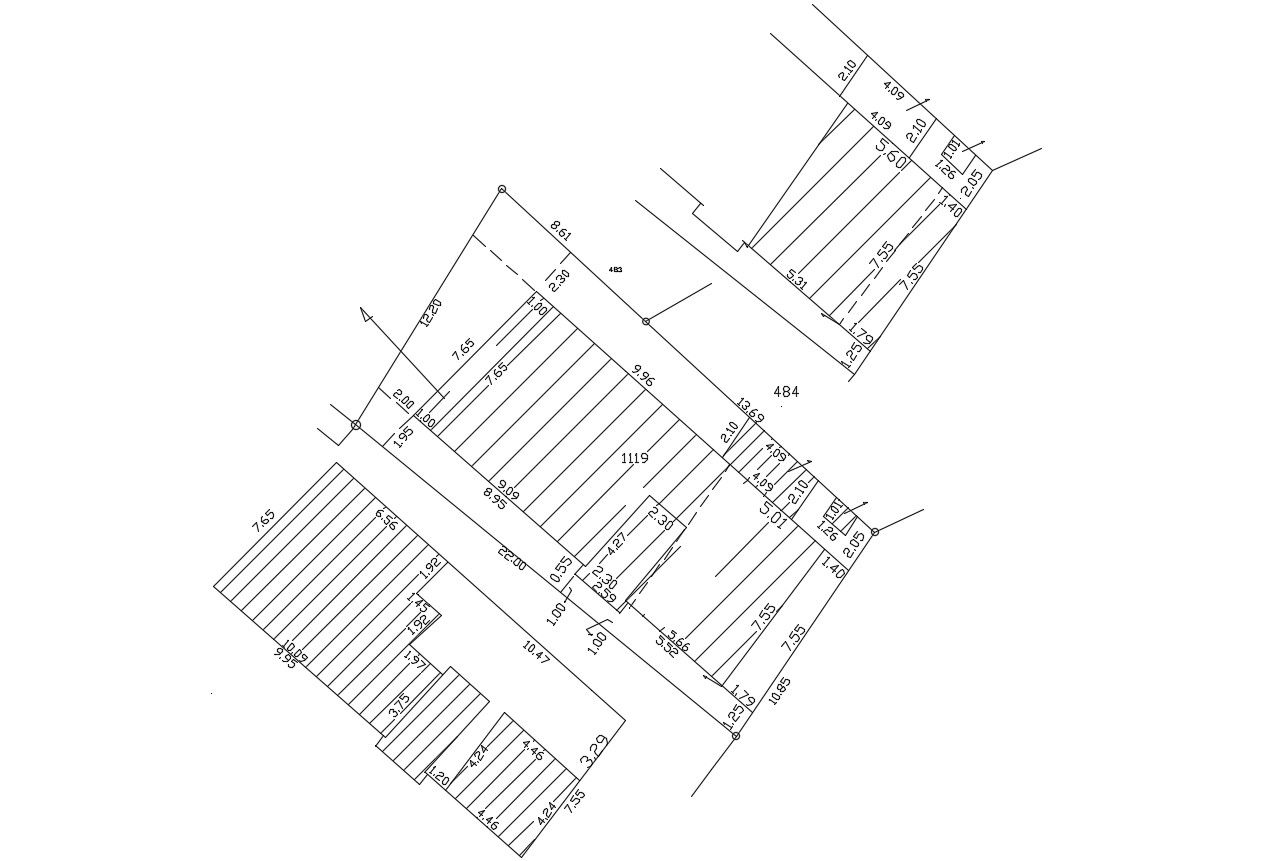Many Site Plan With Survey Demarcation Architecture Drawing
Description
this is the many platting of land with all side dimension details, hatching design in planning, this is the survey related drawing which is used in land splits design.
Uploaded by:
Rashmi
Solanki

