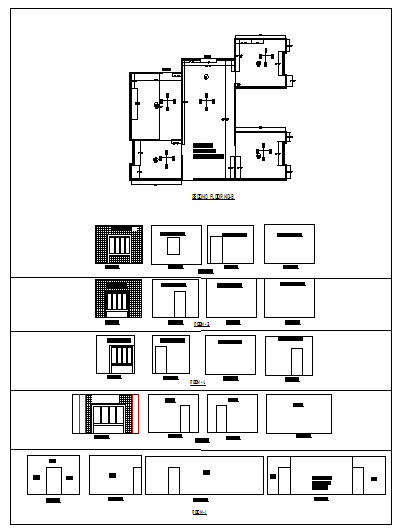Simple House Detail
Description
This House Lay-out design in clude with All side wall elevation & section available in this autocad drawing.
File Type:
DWG
File Size:
57 KB
Category::
Interior Design
Sub Category::
House Interiors Projects
type:
Free

Uploaded by:
Fernando
Zapata
