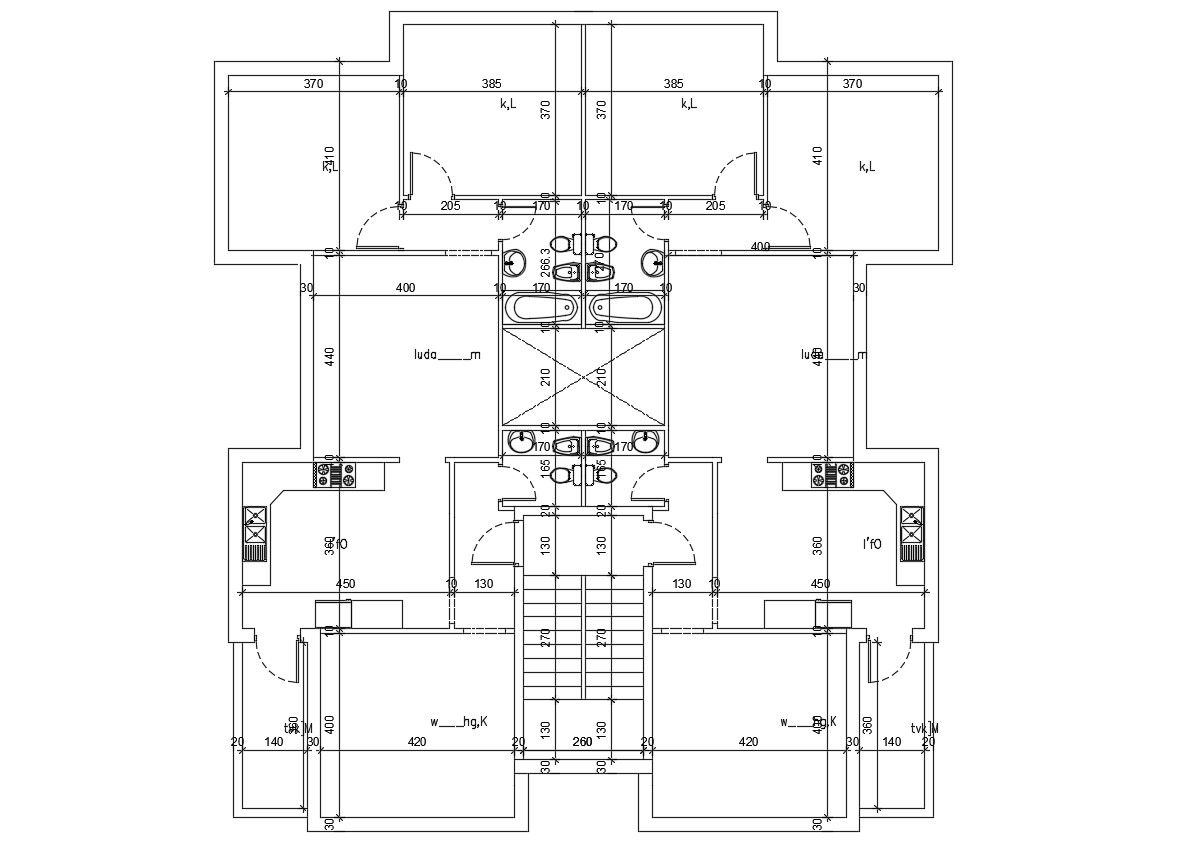3 BHK Apartment Planning With Dimension Design Drawing
Description
this is the planning of architectural residential flat design with internal dimension details, toilet sanitary layout, kitchen design. bedrooms and common and attached toilet. its two units house cluster design.
Uploaded by:
Rashmi
Solanki
