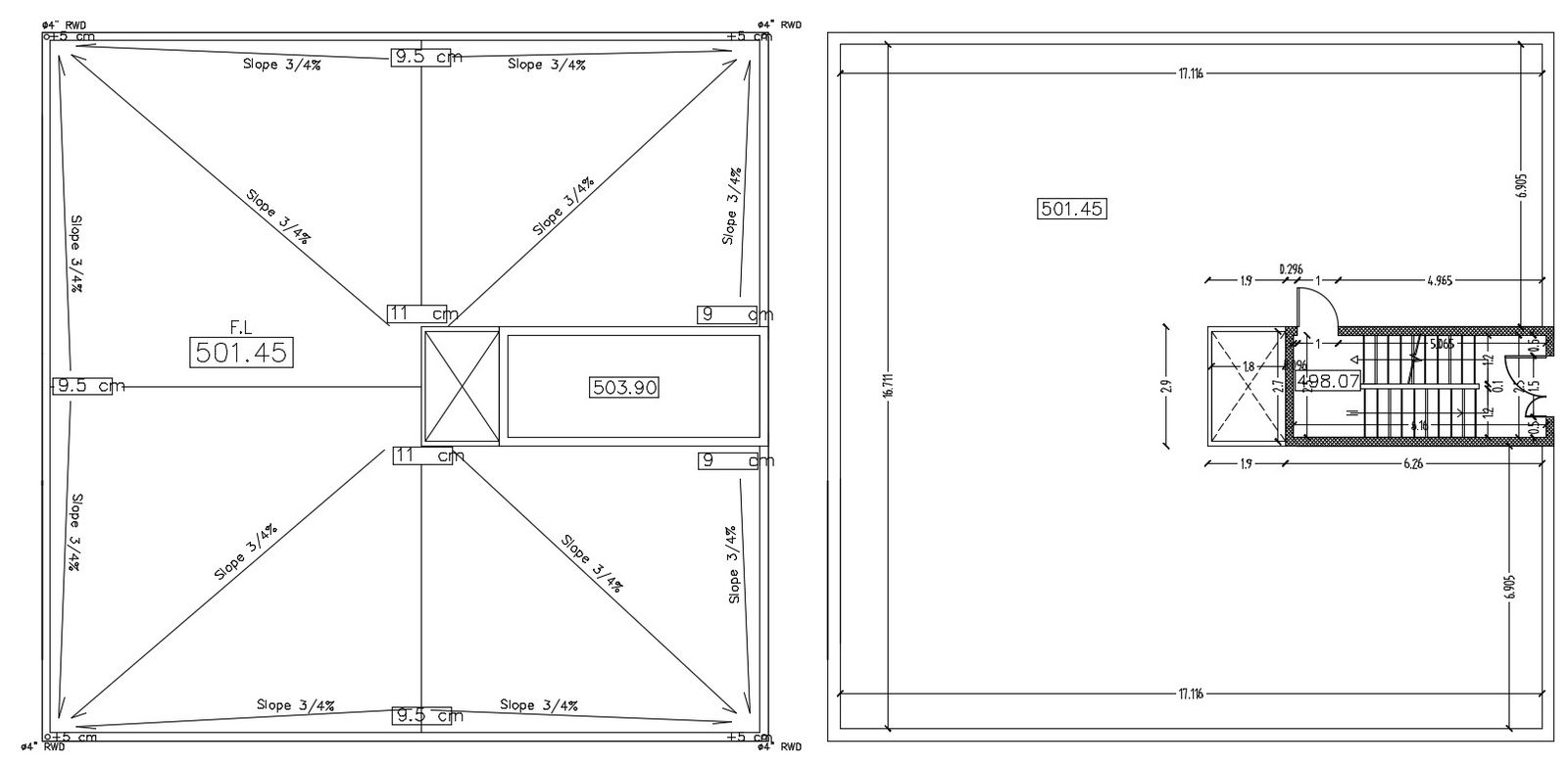Residential Terrace Floor Plan With Cabin Design
Description
this is the drawing of house terrace design includes rainwater pipes sloping details, cutouts, stair cabin floor plan with working dimension details, and much more other details.
Uploaded by:
Rashmi
Solanki
