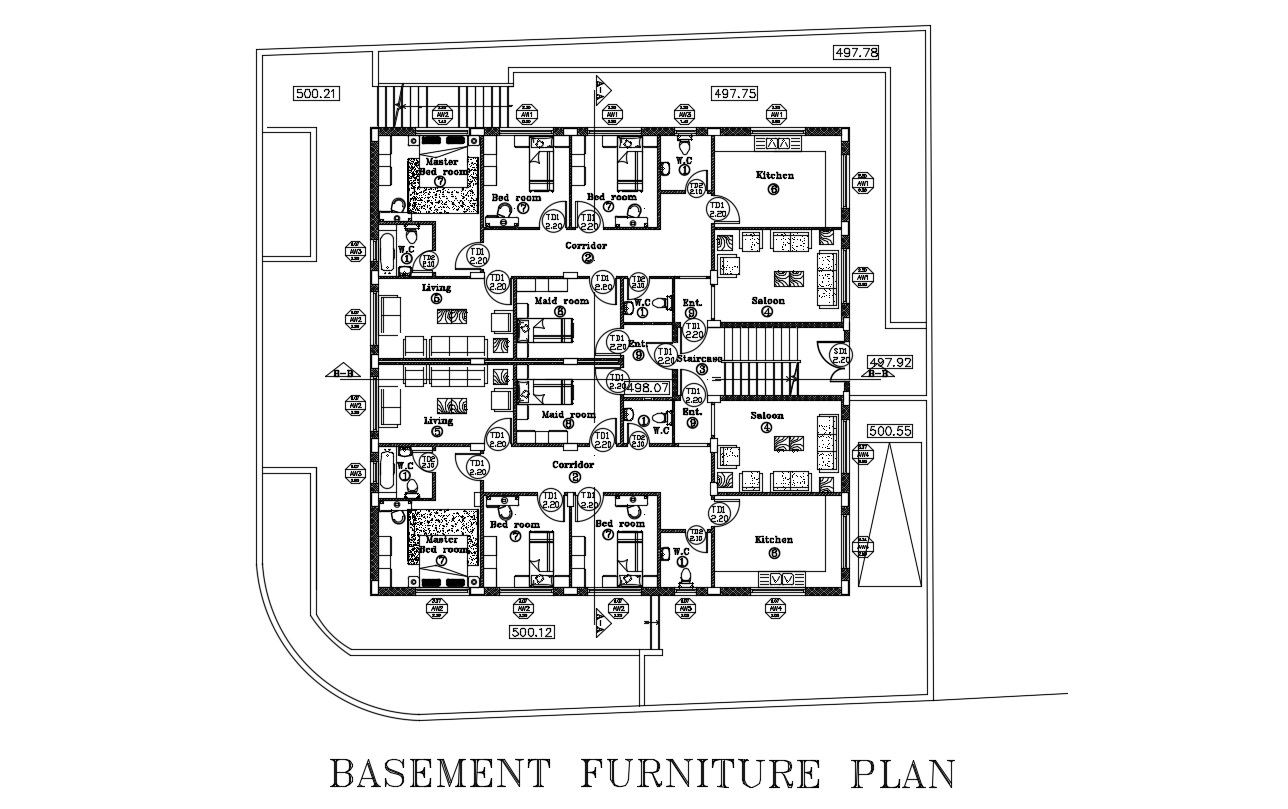Huge Lavish Four Bed Rooms Residential Design Drawing
Description
this is the architectural planning of four-bedroom flat design with furniture layout plan.in this design added drawing room, kitchen, bedrooms, living room, toilets and wide passage connected to all function.
Uploaded by:
Rashmi
Solanki
