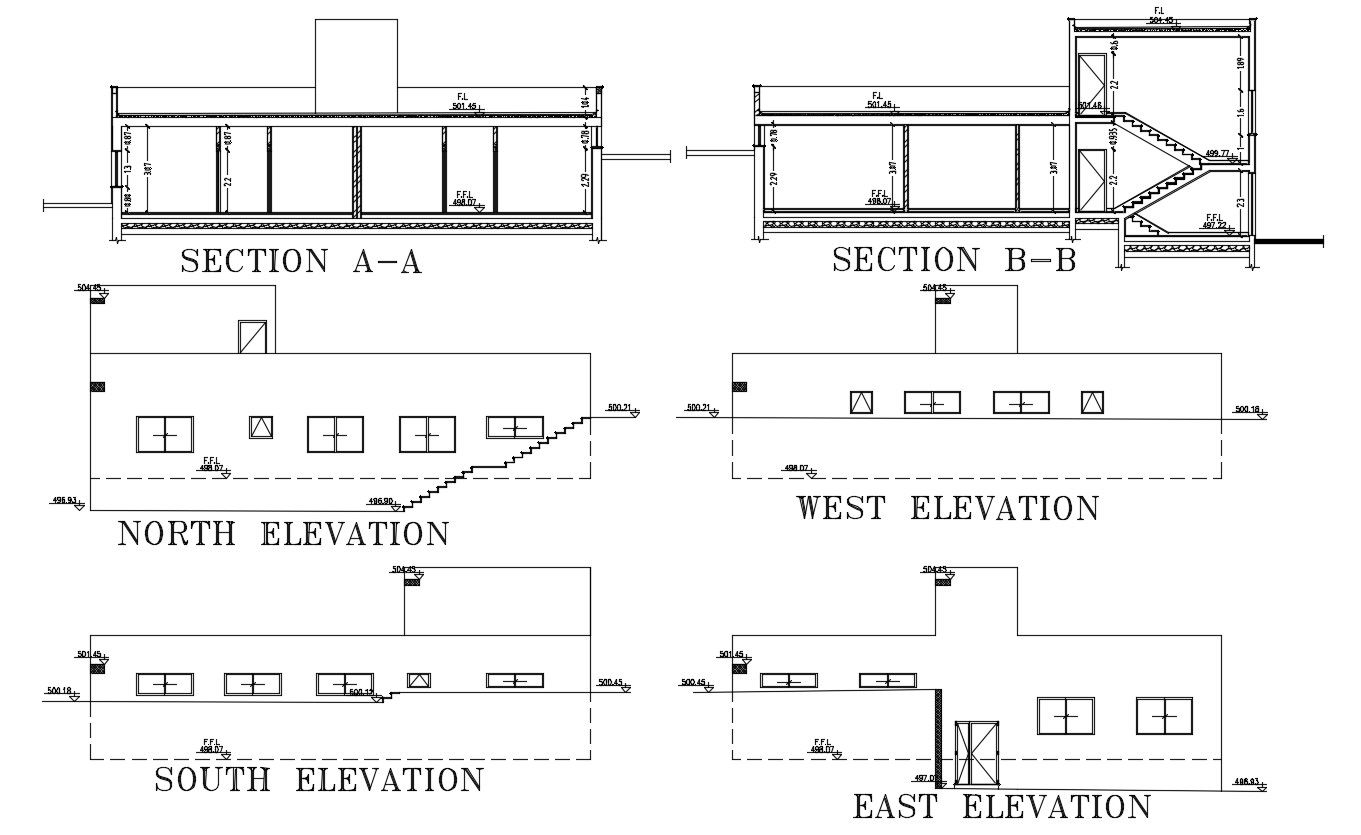Single Story House Elevations And Sections Design
Description
this is the drawing of elevations and sections details with floor levels dimension details, stair section design, its a four side elevation of house and doors and windows desing in elevation.
Uploaded by:
Rashmi
Solanki
