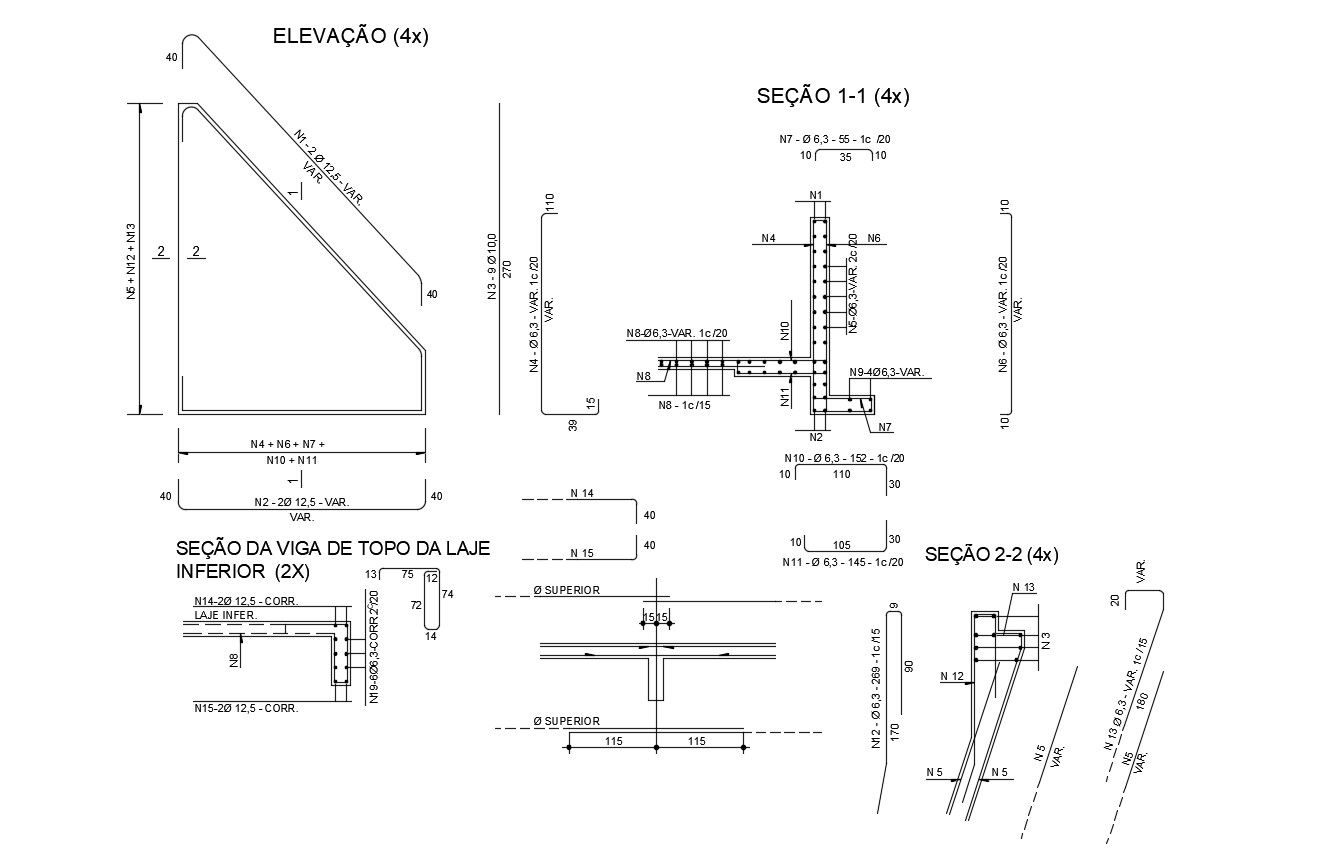Beam And Column Connection Design Structure Drawing
Description
this is the drawing of the column and beam joints details with texting and dimension design, reinforcement bars details and other more details related to structure.
Uploaded by:
Rashmi
Solanki

