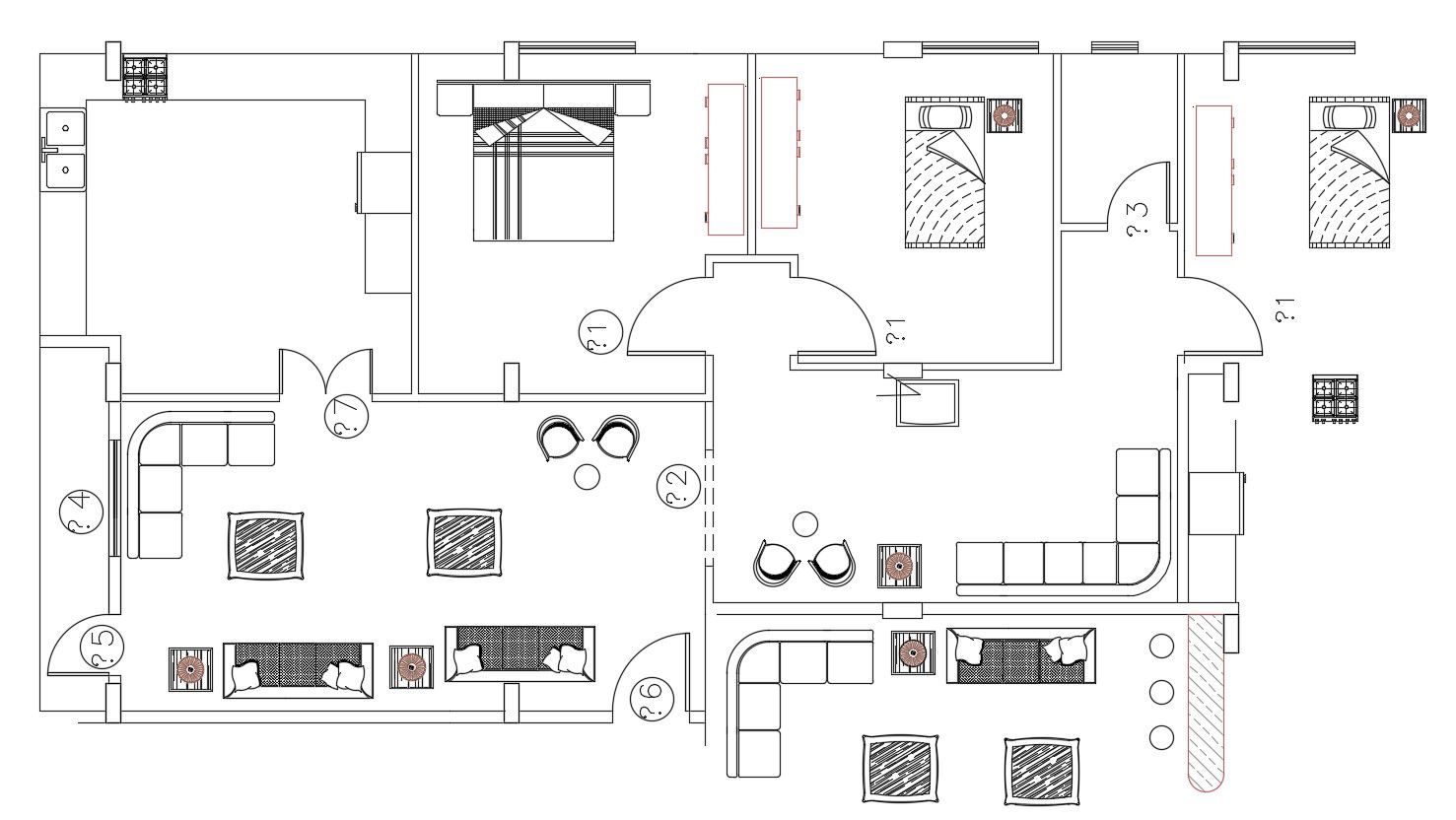Fully Furnished Two BHK House Building Floor Plan
Description
this is the architectural planning of residential building with furniture layout design, in this planning added drawing room, kitchen, living room, common toilets , balcony and much more other details.
Uploaded by:
Rashmi
Solanki
