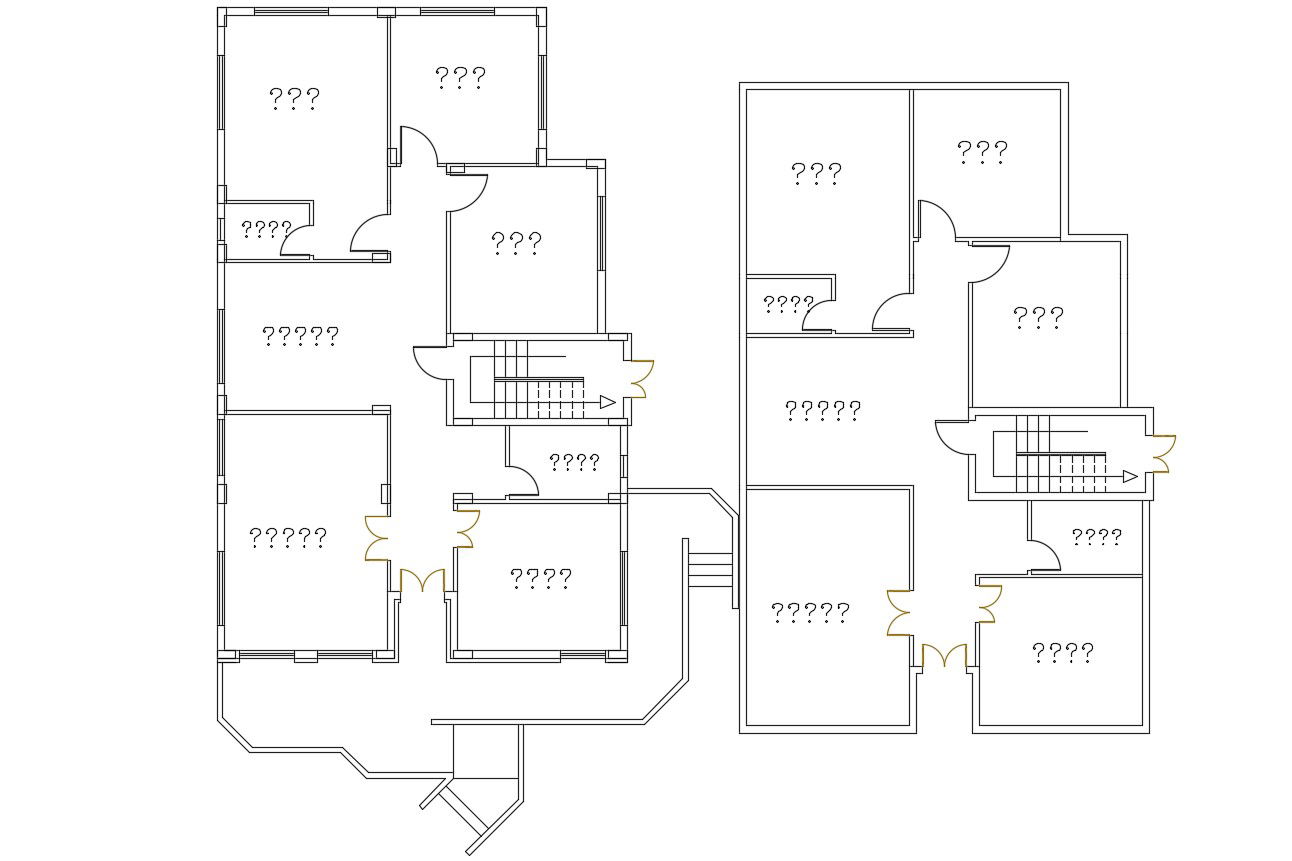2D Drawing Floors Plan Of Residential Building Design
Description
this is the ground and first-floor plan of huge bungalow design, in this is planning many rooms like a drawing-room, bedrooms, kitchen area stair, common and attached toilet. other more details.
Uploaded by:
Rashmi
Solanki

