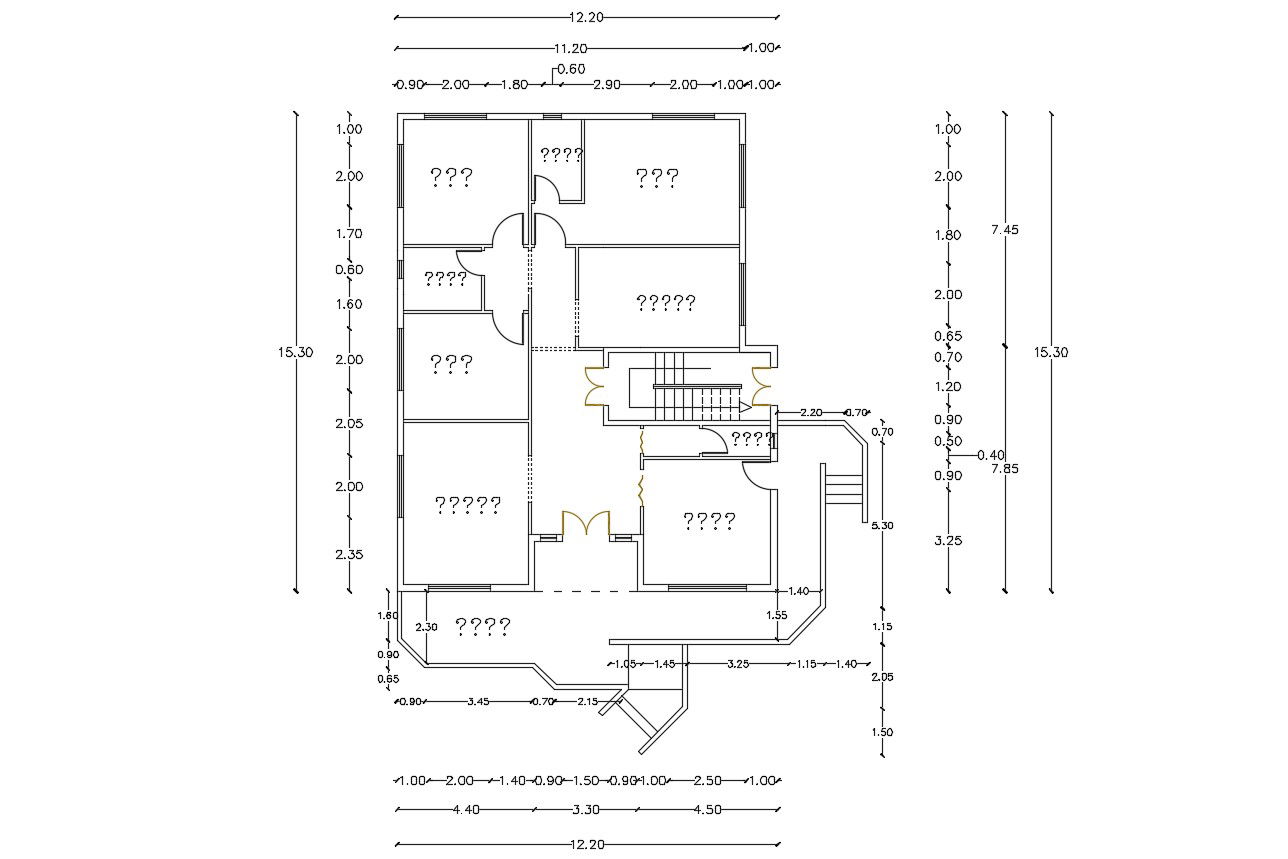Residential House Planning With Dimension Design
Description
this is the ground floor plan of bungalow with working dimension details.in this planning added drawing room, kitchen , bedrooms, toilets, stair, door window marking in plan.
Uploaded by:
Rashmi
Solanki
