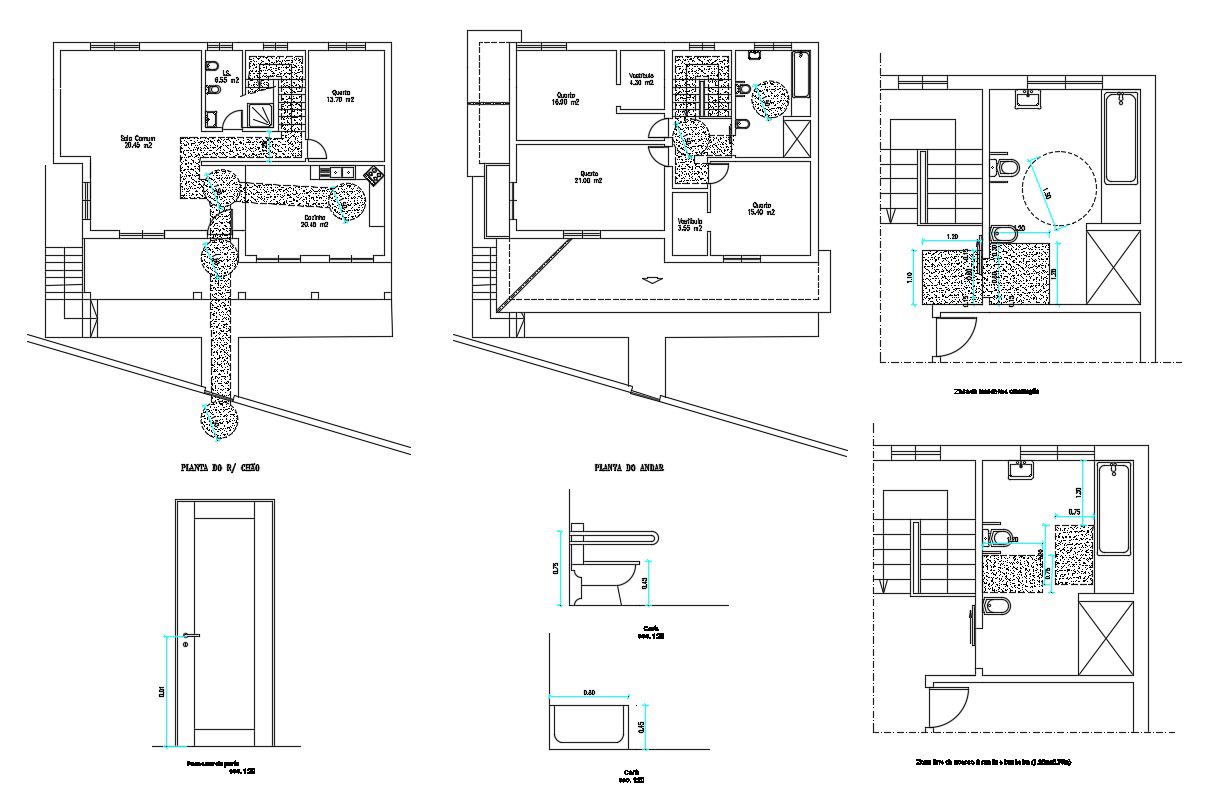House With Master Bathroom Plan CAD Drawing
Description
the residence house floor plan CAD drawing shows master bathroom plan with bathtub and sanitary ware details with drainage line plan. download DWG file of house project and more detail in this CAD drawing.
Uploaded by:

