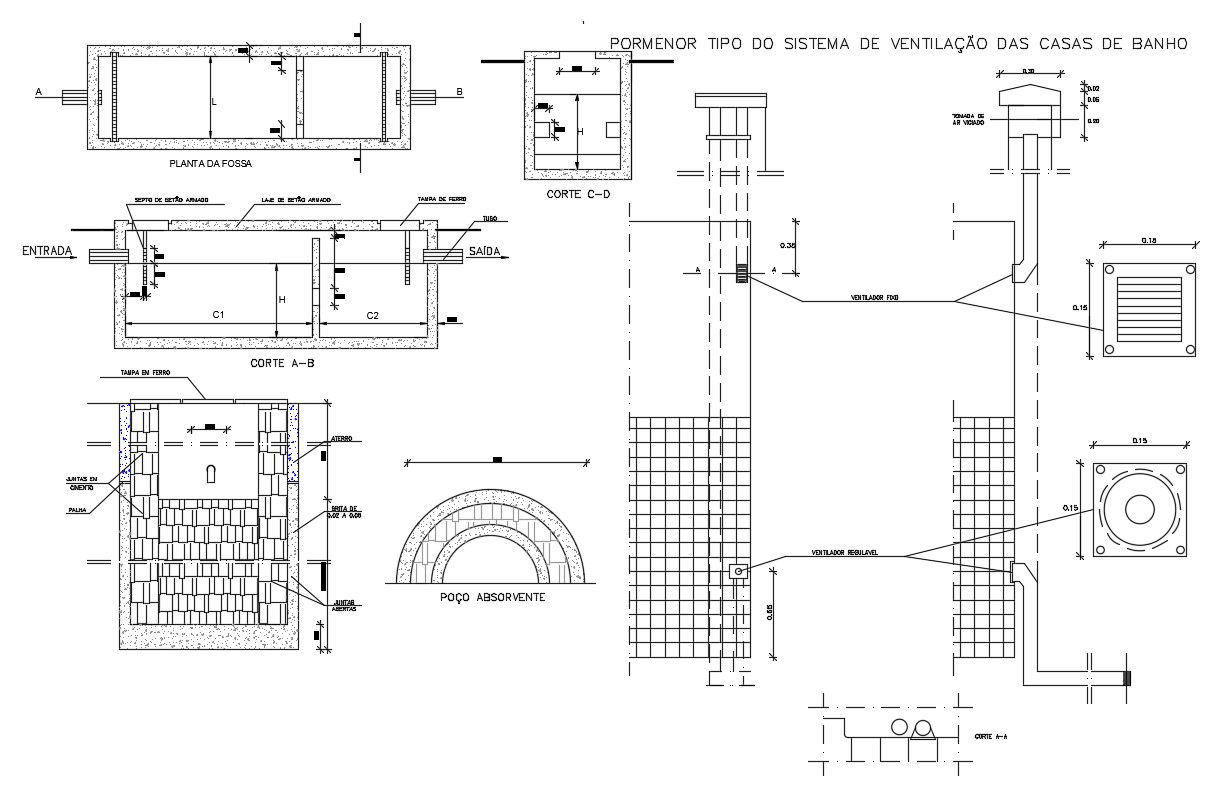Bathroom Ventilation System Installation Drawing in AutoCAD Drawing
Description
This AutoCAD DWG drawing provides a comprehensive layout for bathroom ventilation system installation, covering duct routing, fan placement, vent openings, and connection details. The file includes proper dimensioning, recommended clearances, and sectional views to support installation accuracy. It is an essential resource for architects, HVAC engineers, contractors, and design students looking to implement effective ventilation in bathroom spaces. The drawing ensures airflow efficiency, moisture control, and compliance with design standards.
Uploaded by:
