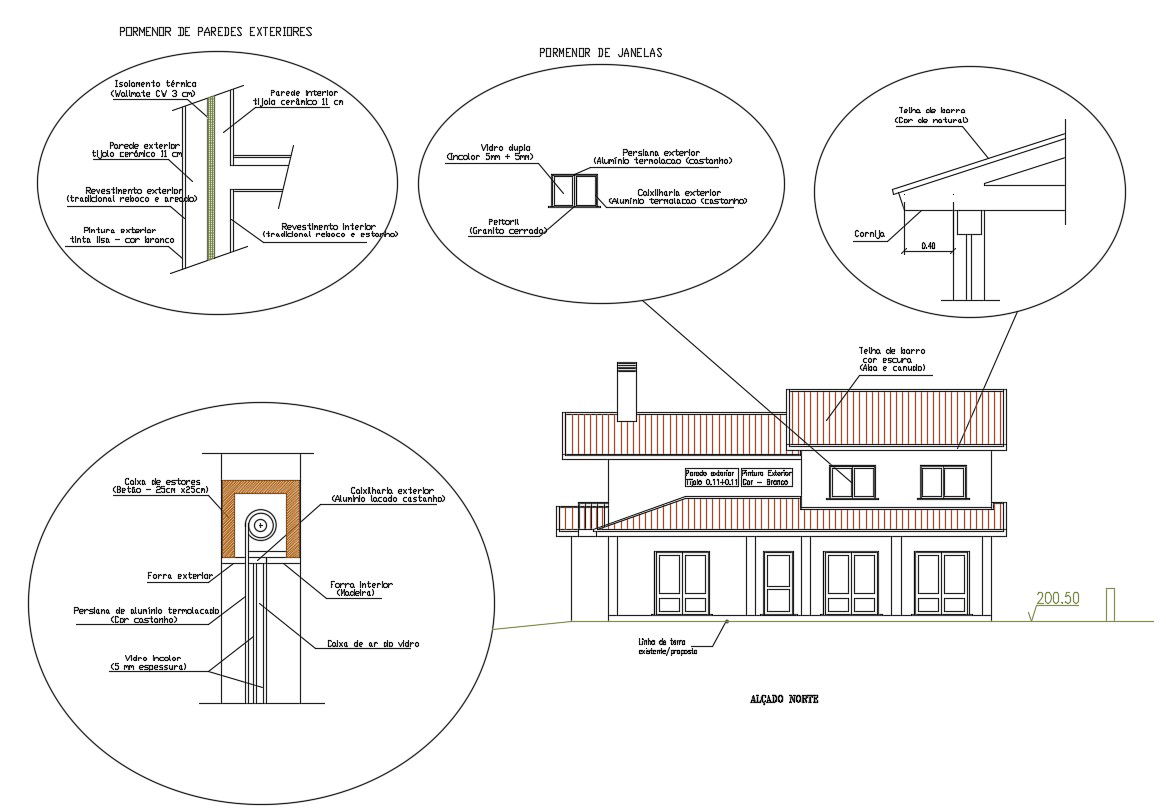North Facing House Elevation Design CAD Drawing
Description
The interior design CAD drawing of north-facing house elevation design CAD drawing shows detail of outer walls, windows, clay tile (natural colour), exterior frames, and cladding design. this is 2 storey house building design download in DWG format.
Uploaded by:
