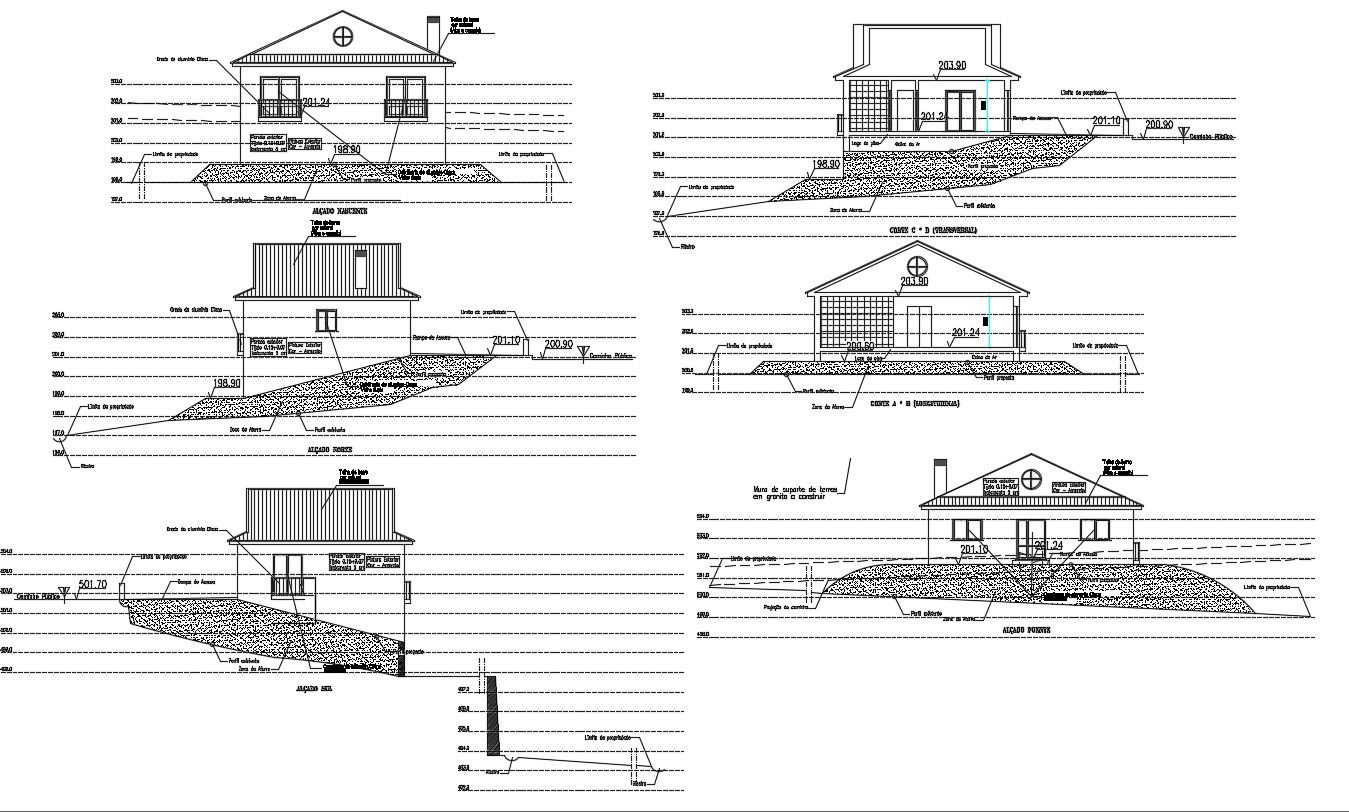Hills Station House Elevation Design AutoCAD Drawing
Description
this is the hills station house building elevation design with floor level details. download DWG file of house elevation with number of views design. it's also called tiny house design.
Uploaded by:
