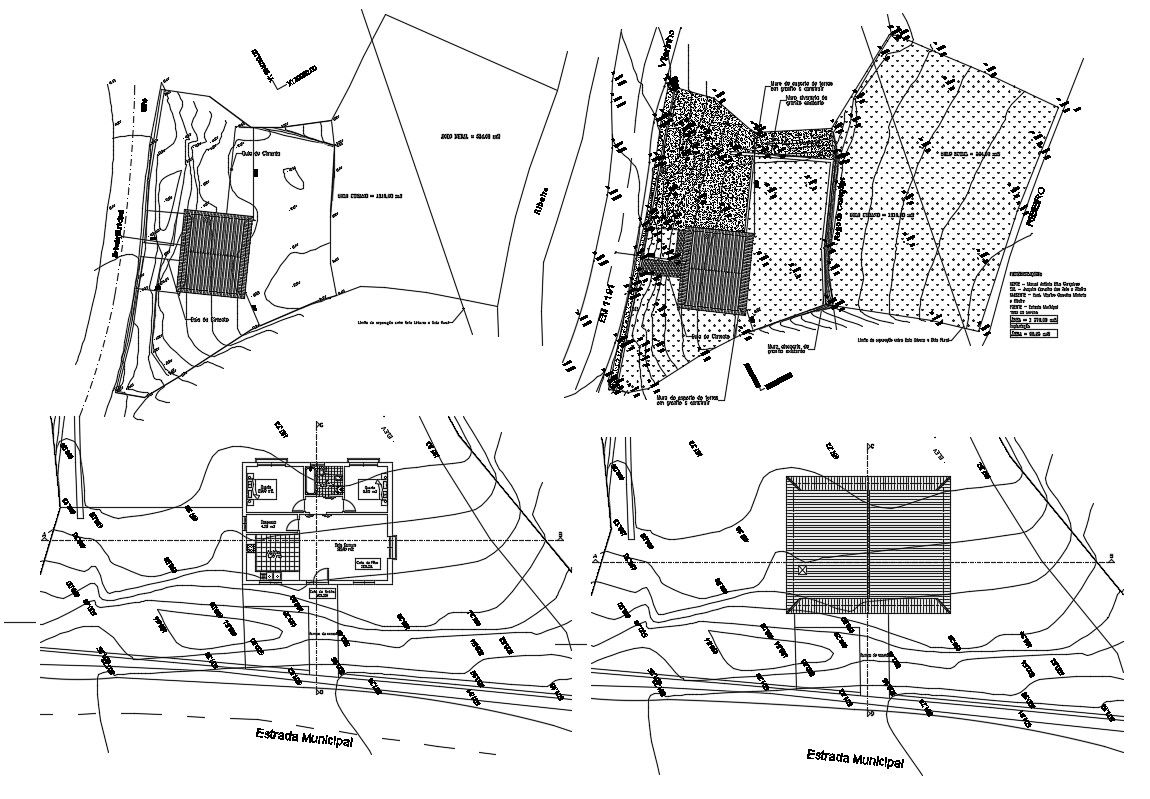Architecture House With Site Plan CAD Drawing
Description
2d CAD drawing of architecture house plan shows the furniture layout plan for 2 BHK, roof plan and site plan with contour design includes land area, road line and plotting detail. download DWG file of house project CAD drawing.
Uploaded by:
