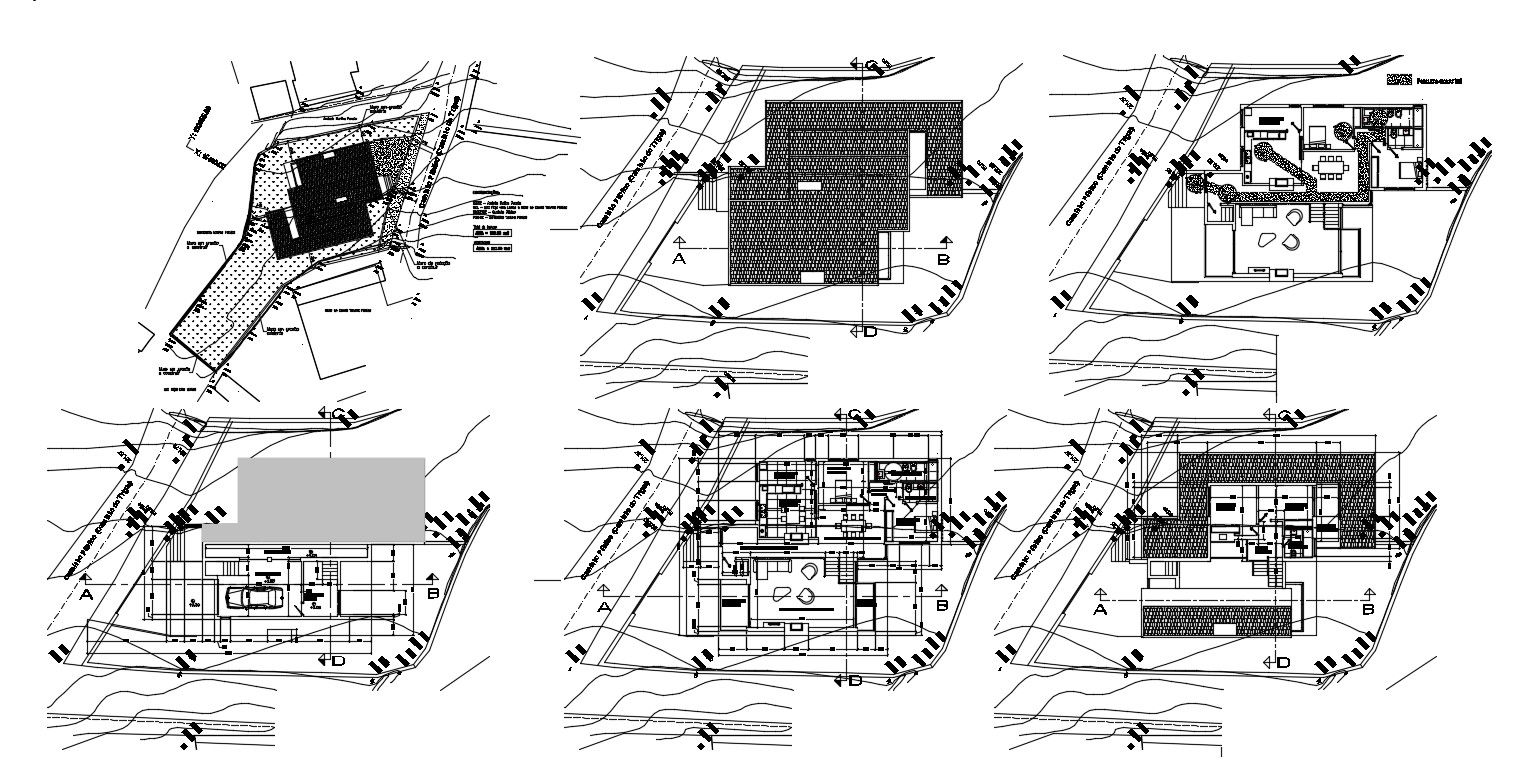800 SQ FT House Plans 2 Bedroom Design CAD File
Description
The architecture residence house plan CAD drawing includes furniture layout floor plan, roof plan, site plan with compound wall and area detail. download DWG file of 2 BHK house plan with site plan and contour design.
Uploaded by:
