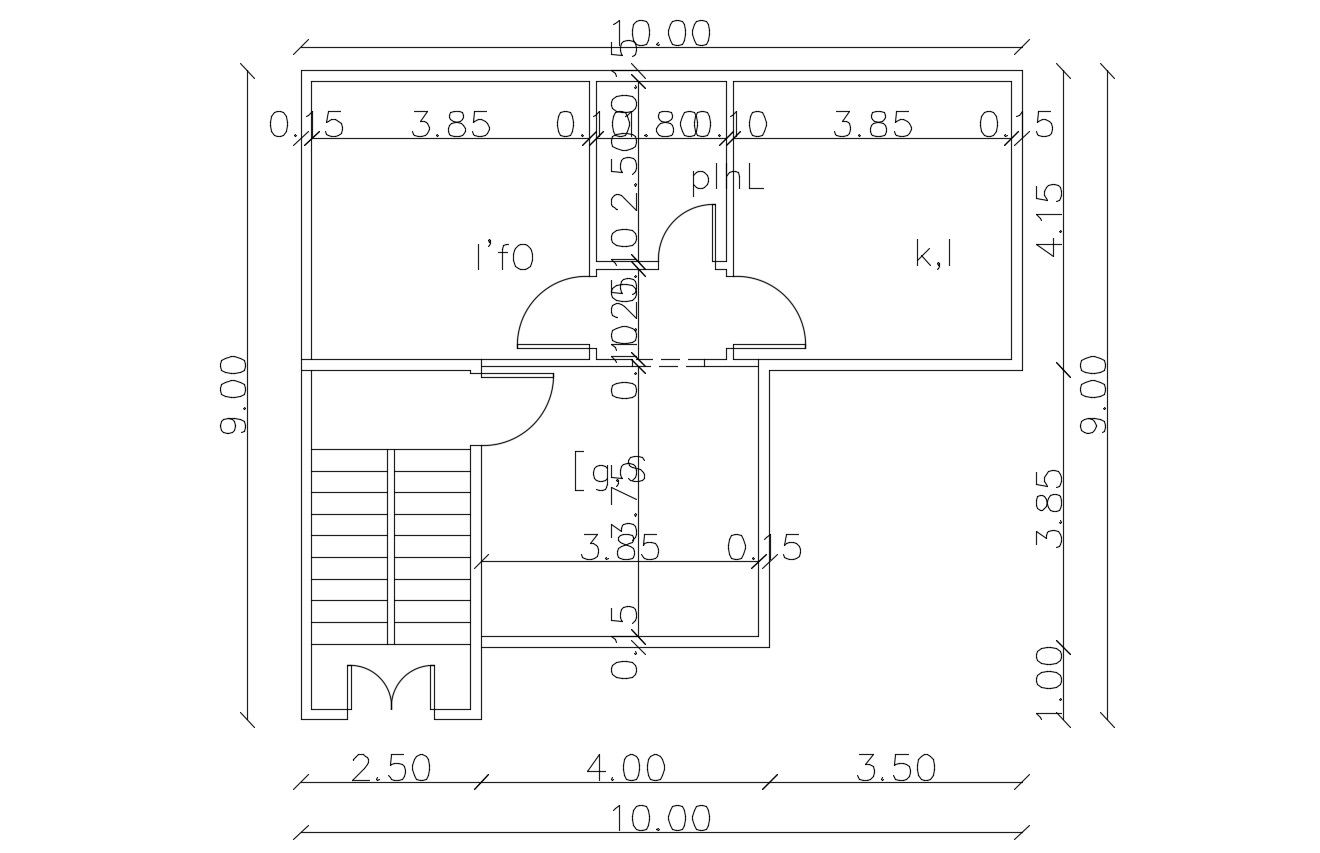Small House Building Planning With Dimension AutoCAD Drawing
Description
this is the planning of house design with internal working dimension.in this planning added stair, foyer, bedrooms.it's an Architectural drawing of residential bungalow.
Uploaded by:
Rashmi
Solanki
