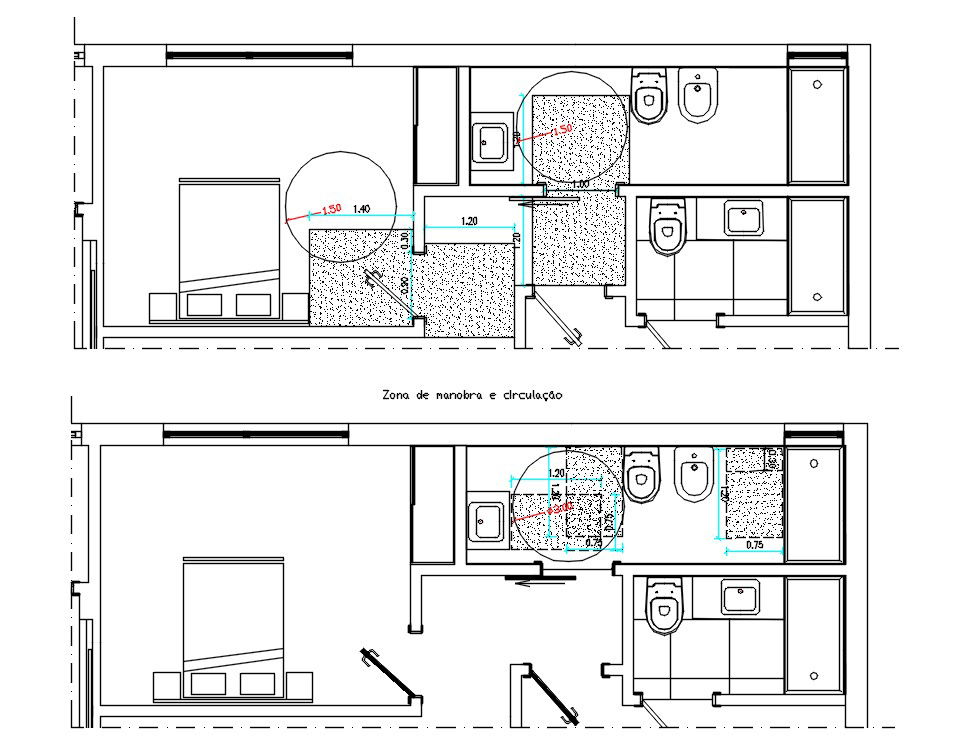Master Bedroom With Bathroom Plan CAD Drawing
Description
the interior design of the master bedroom with bathroom design CAD drawing includes access to toilet, washbasin and bathtub (1.20mx0.75m). download DWG bedroom furniture layout plan CAD drawing.
Uploaded by:
