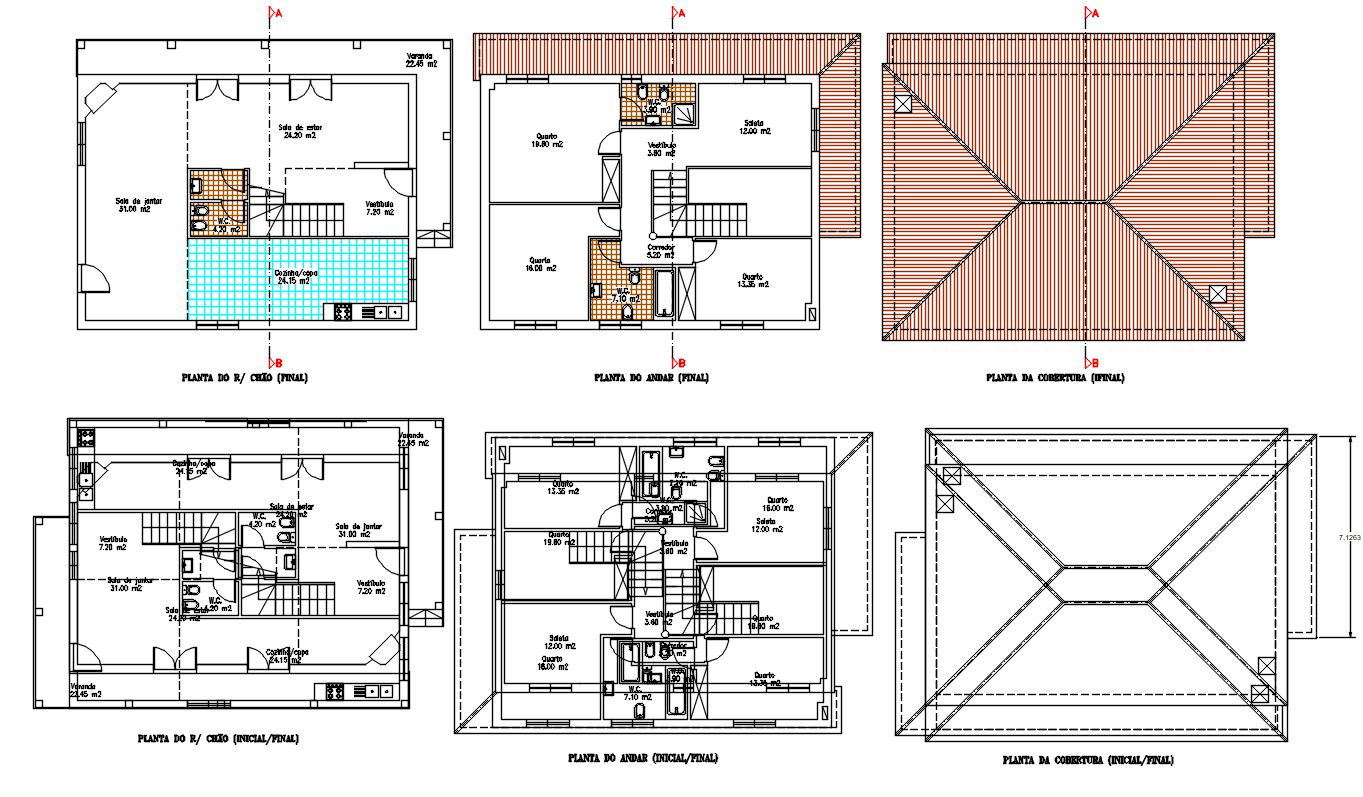3 BHK AutoCAD Plan Download With Description
Description
AutoCAD plans of Houses DWG files CAD drawing includes 3 bedrooms, drawing room, living lounge, truss roof plan, and modular kitchen design with sanitary layout plan. download architecture 2 story house plan AutoCAD drawing.
Uploaded by:
