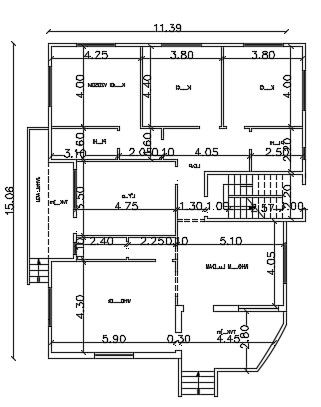11 MX15 M Architecture Bungalow Planning With Dimension
Description
this is the huge modern bungalow planning includes main foyer, drawing rooms, living rooms, kitchen dining, stairs, bedrooms and outer side passage area. also added internal room dimension.
Uploaded by:
Rashmi
Solanki
