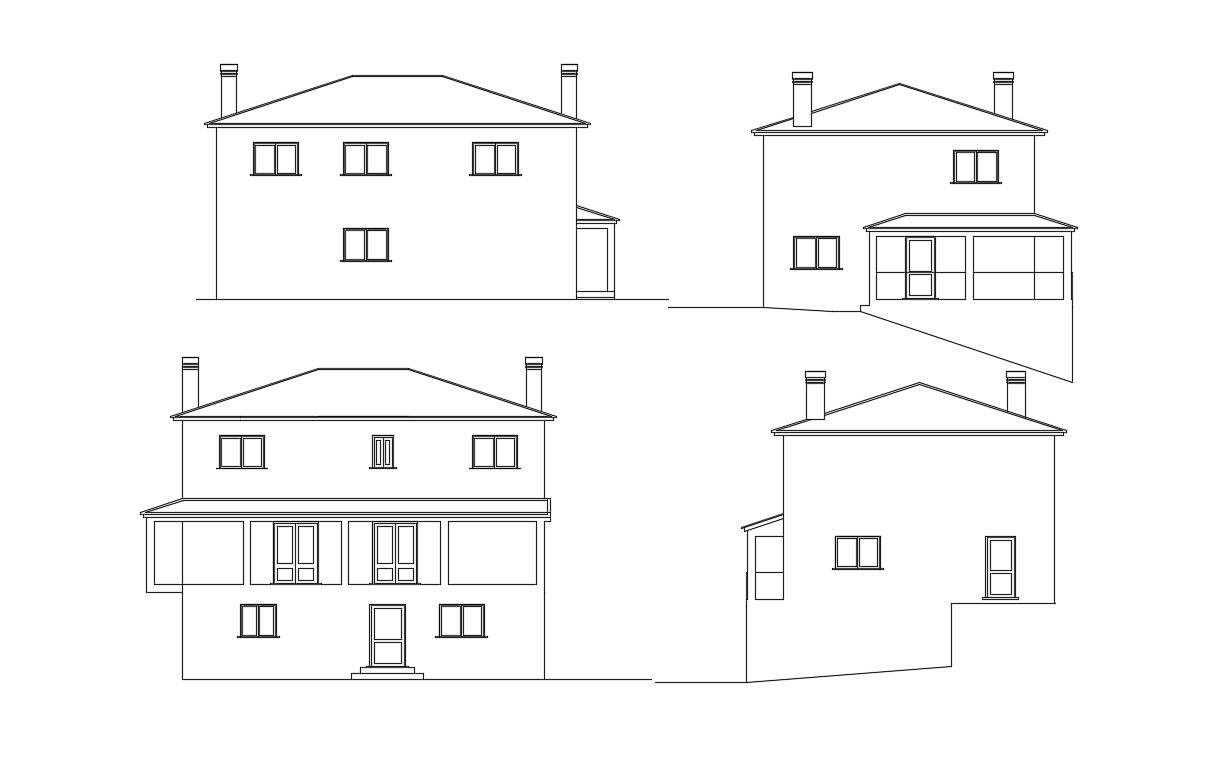House With Chimney Clipart Elevation Design
Description
Residence house building elevation design CAD drawing shows 2 storey building floor level and chimney clipart elevation design with a number of different angle view design. Download residential building design DWG download.
Uploaded by:
