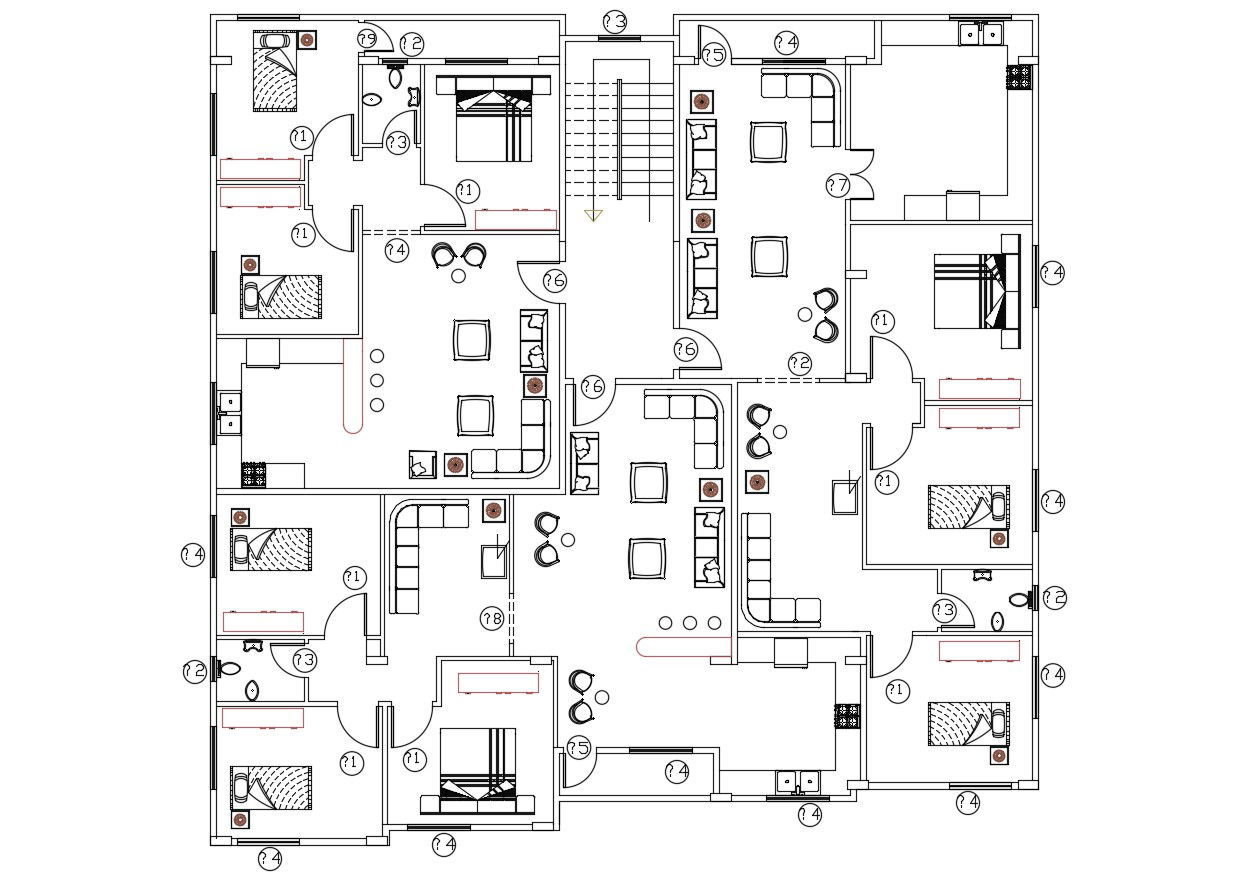Fully Furnished 3BHK Apartment Building Design CAD Drawing
Description
this is the drawing of flat residential house design with furniture layout plan.this is the one cluster of 3 units.in this planning added drawing room, living room, kitchen dining, bedrooms, toilets and doors windows marking.
Uploaded by:
Rashmi
Solanki
