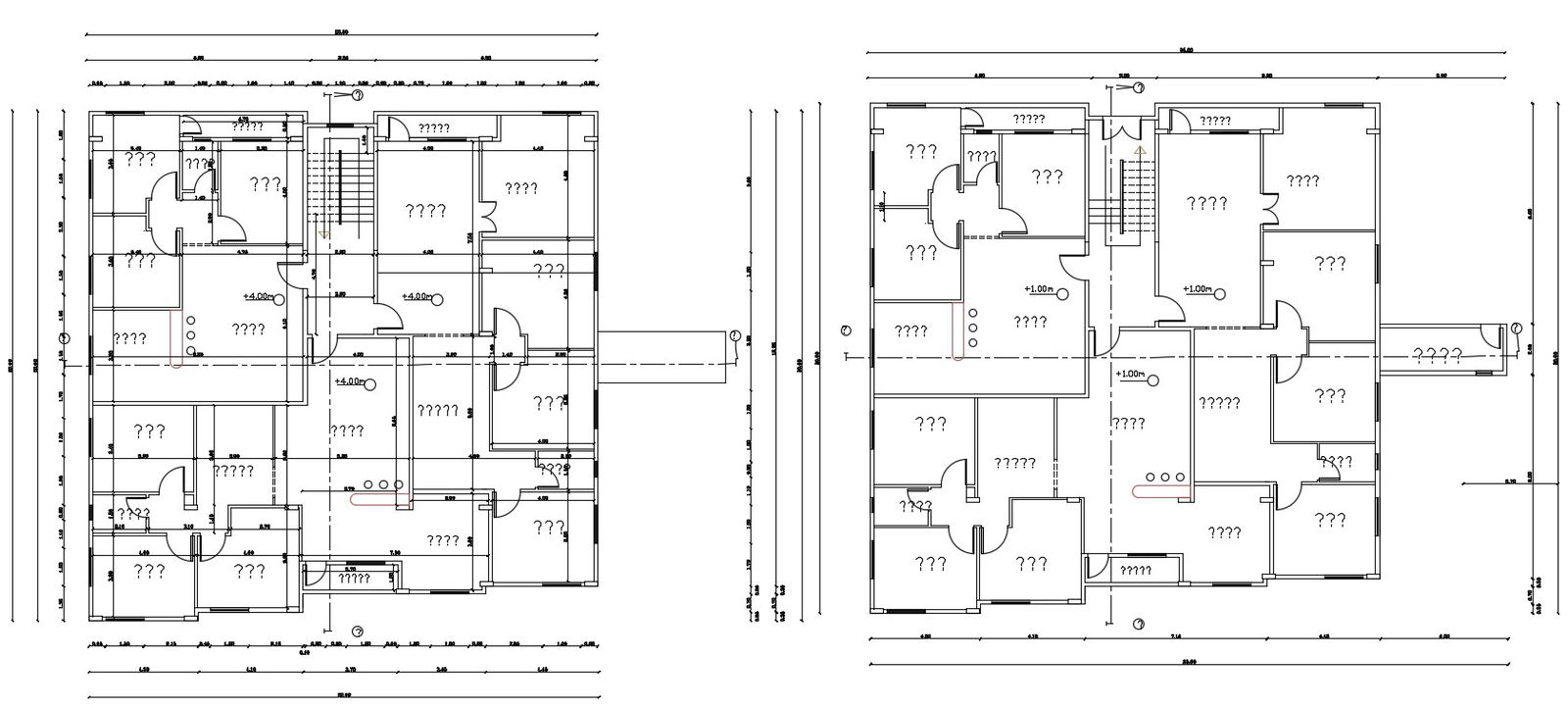Two Floors Plan Of Residential Architecture Building Design
Description
this is the planning of 3BHK apartment design includes working drawing dimension details.in this planning added drawing room, kitchen dining area, bedrooms, toilets, section line marking design and much more other details related to building.
Uploaded by:
Rashmi
Solanki

