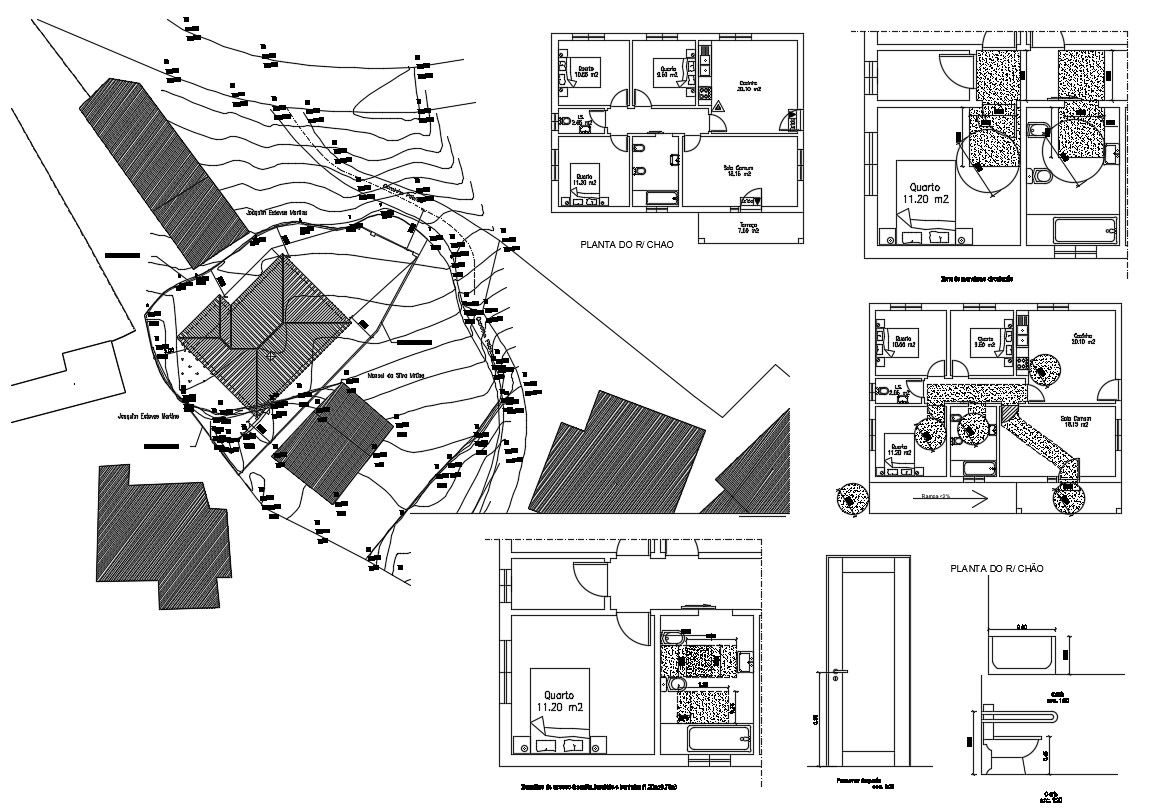3 Bedroom House Plan With Site Plan CAD Drawing
Description
AutoCAD architecture House plan CAD drawing includes site plan with existing plot, contour design and land area survey detail. download DWG file of house floor plan design with furniture layout plan
Uploaded by:

