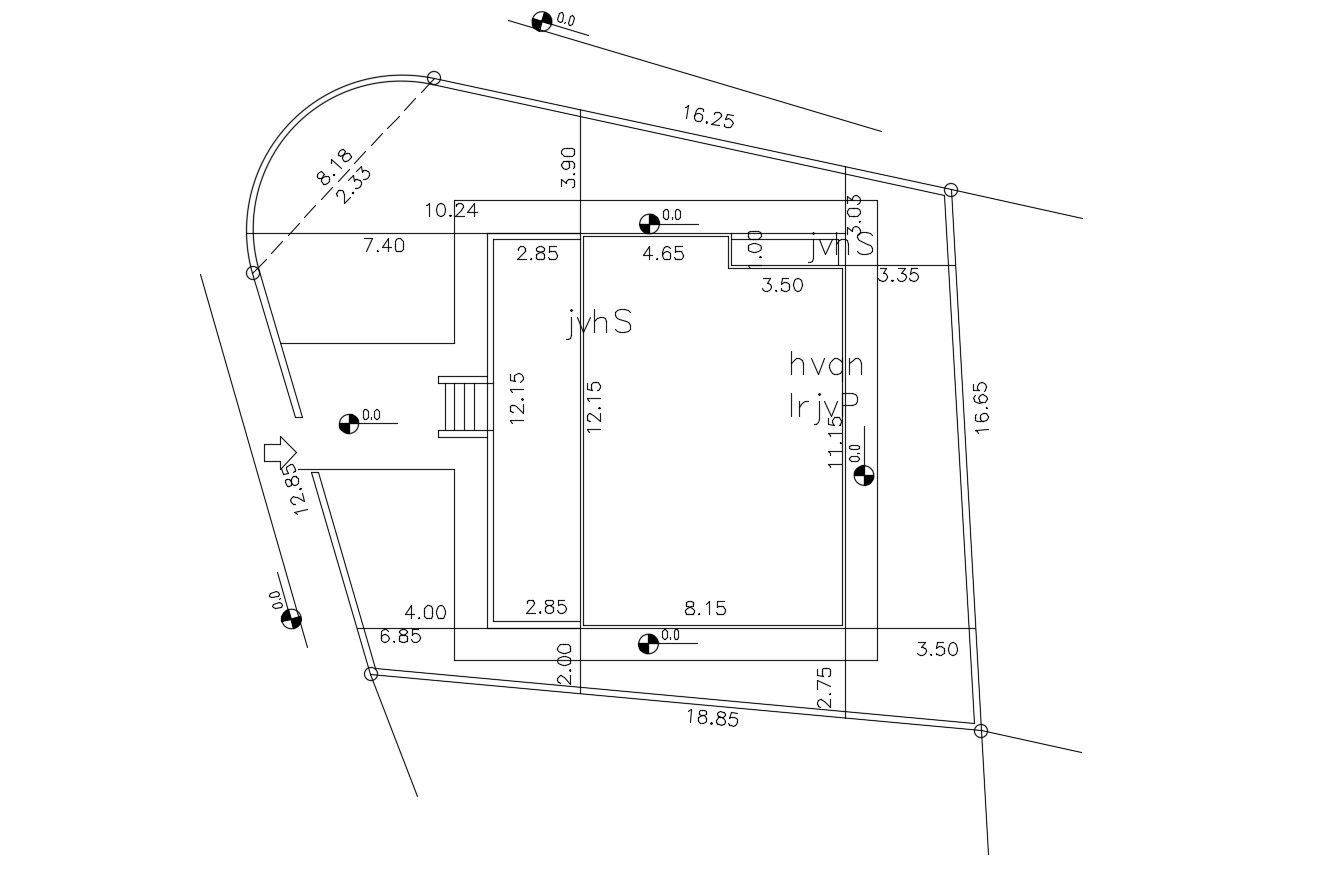Survey Plot And Building Demarcation Plan and Dimension
Description
this is the drawing of site and building making layout. also added peripheral dimension details. plot corner point demarcation and much more other details.
Uploaded by:
Rashmi
Solanki

