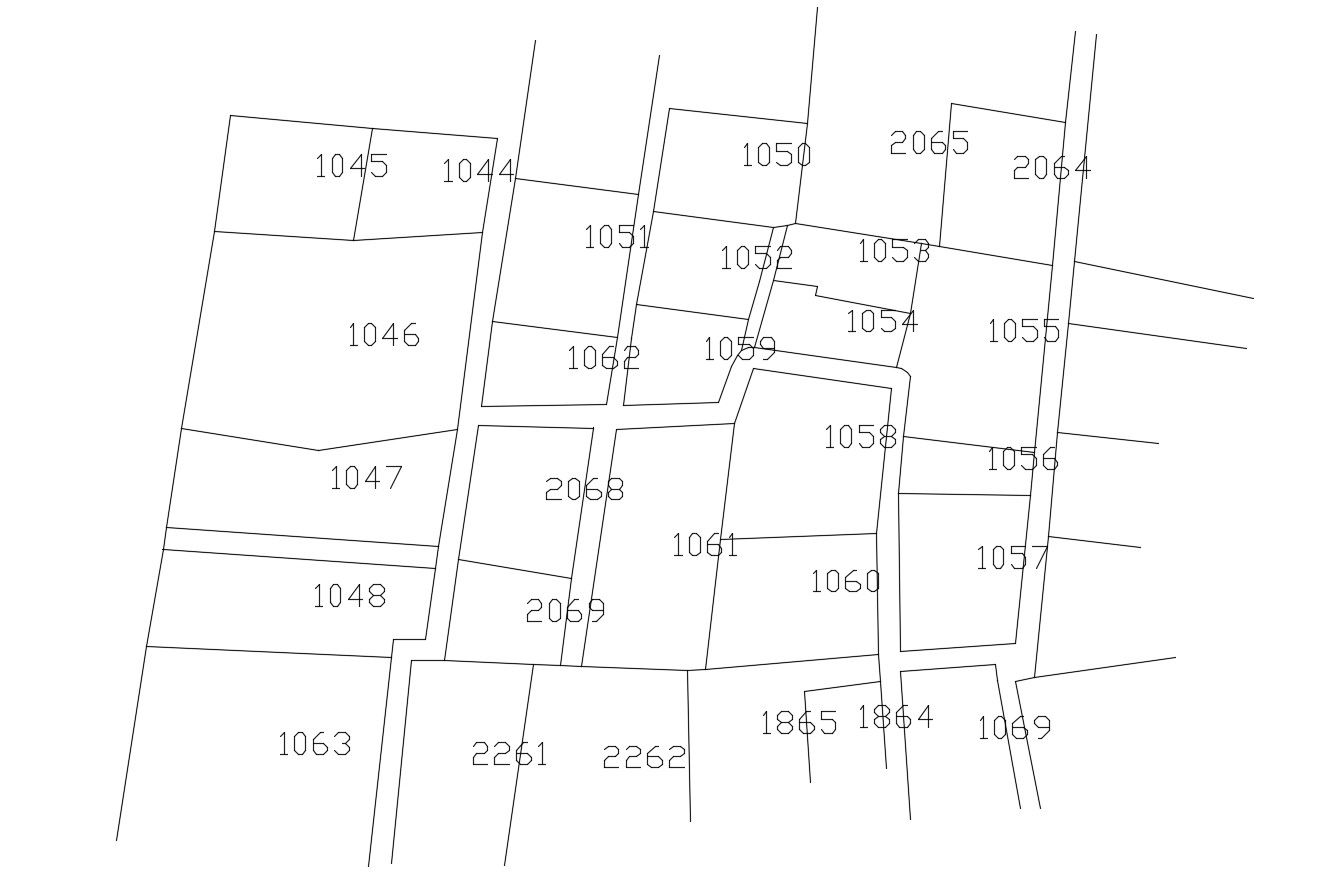AutoCAD Drawing City Area Master Plan Of Plotting Design
Description
this is the drawing of some part of city area with plotting design. also added internal and main road connection details. architecture urban planning details.
Uploaded by:
Rashmi
Solanki
