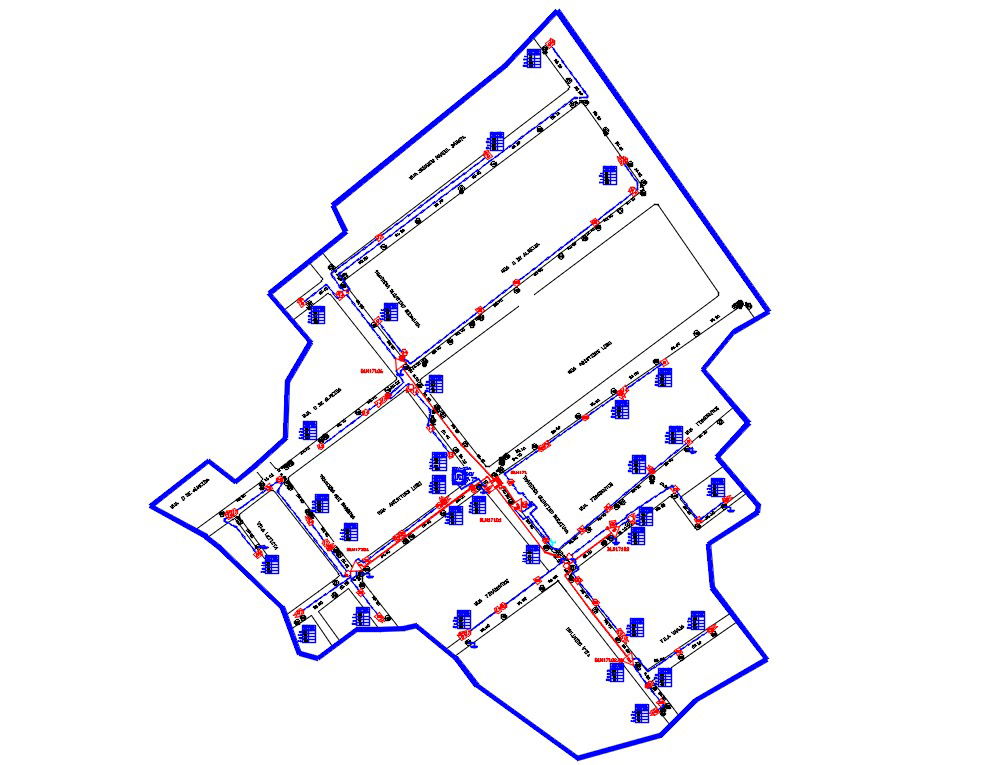Free Download Town Plotting Plan CAD Drawing
Description
Download free DWG file of architecture town plan design CAD drawing shows plotting, internal road network, and area survey with measurement details. this is the simple urban plotting plan CAD drawing.
Uploaded by:
