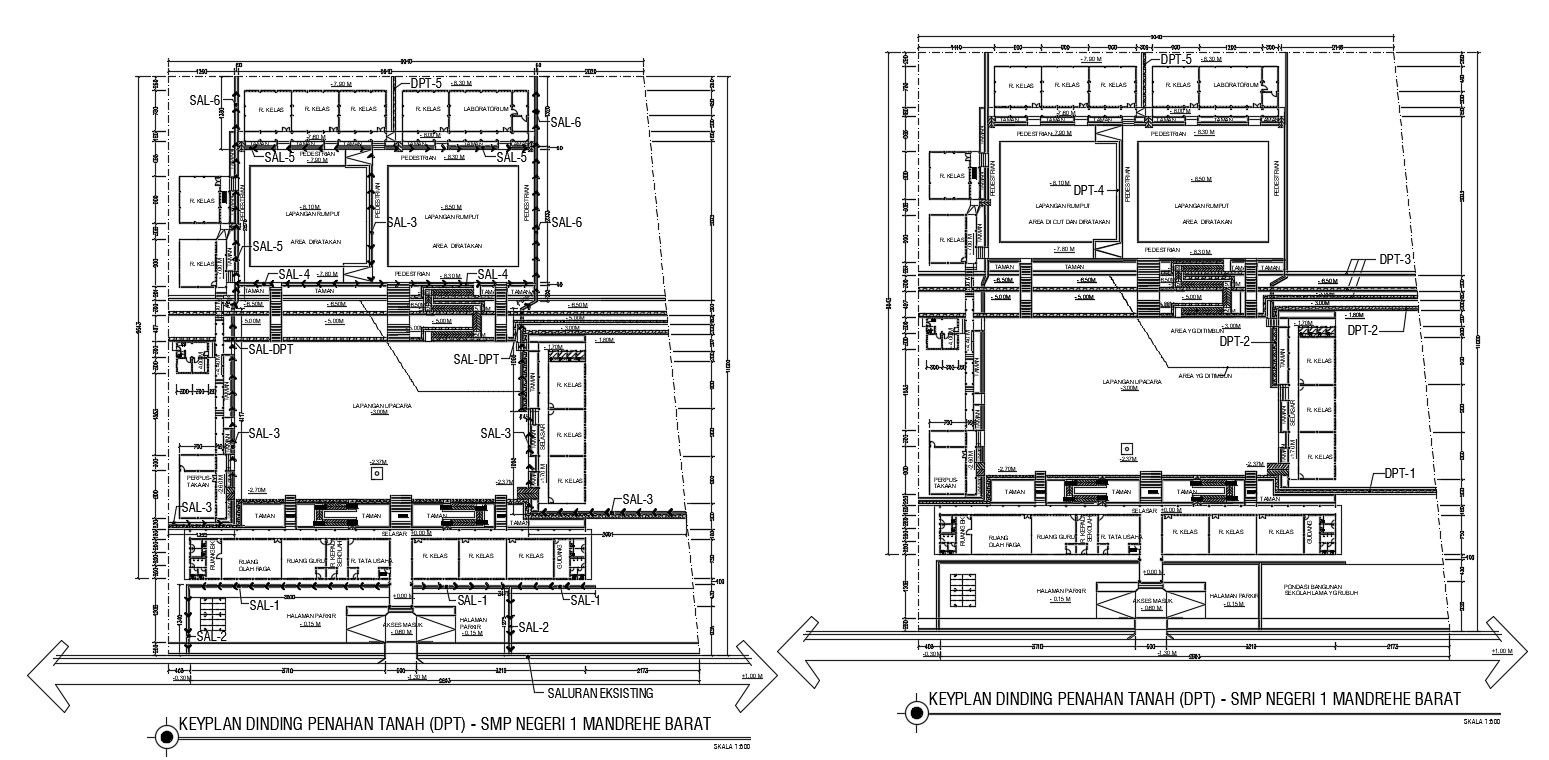Architecture Commercial Floor Plan CAD Drawing DWG File
Description
2D CAD drawing of ground floor and first-floor plan of architectural commercial building layout plan with all dimension and description details. download DWG file of commercial layout key plan.
Uploaded by:
