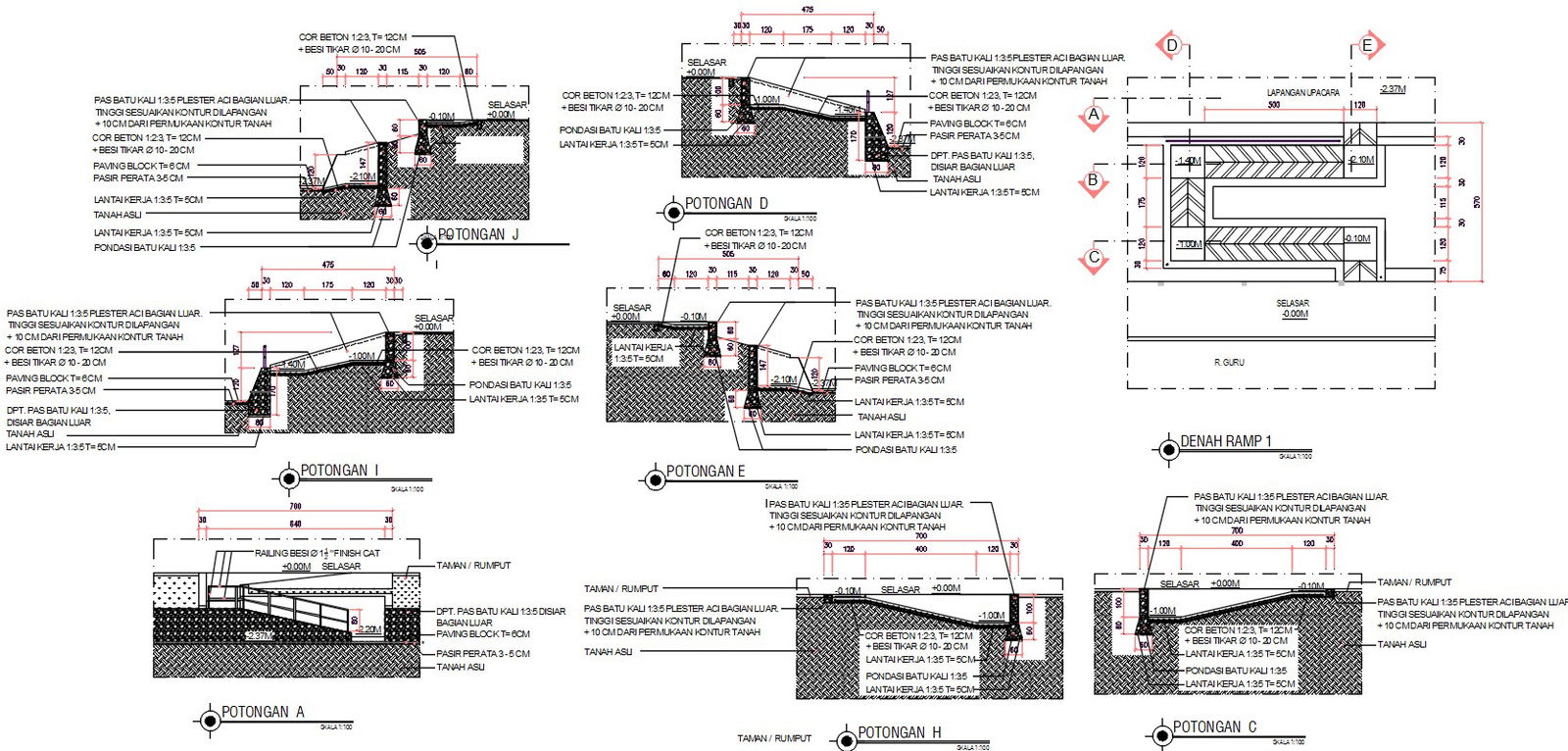Wall With Column Sectional Elevation Design CAD File
Description
2D CAD drawing of wall with column sectional elevation design includes stone paste, plasters outside, high adjusting contact in the field and + 10 cm of surface land contacts. download DWG file of RCC wall texture design CAD drawing
Uploaded by:

