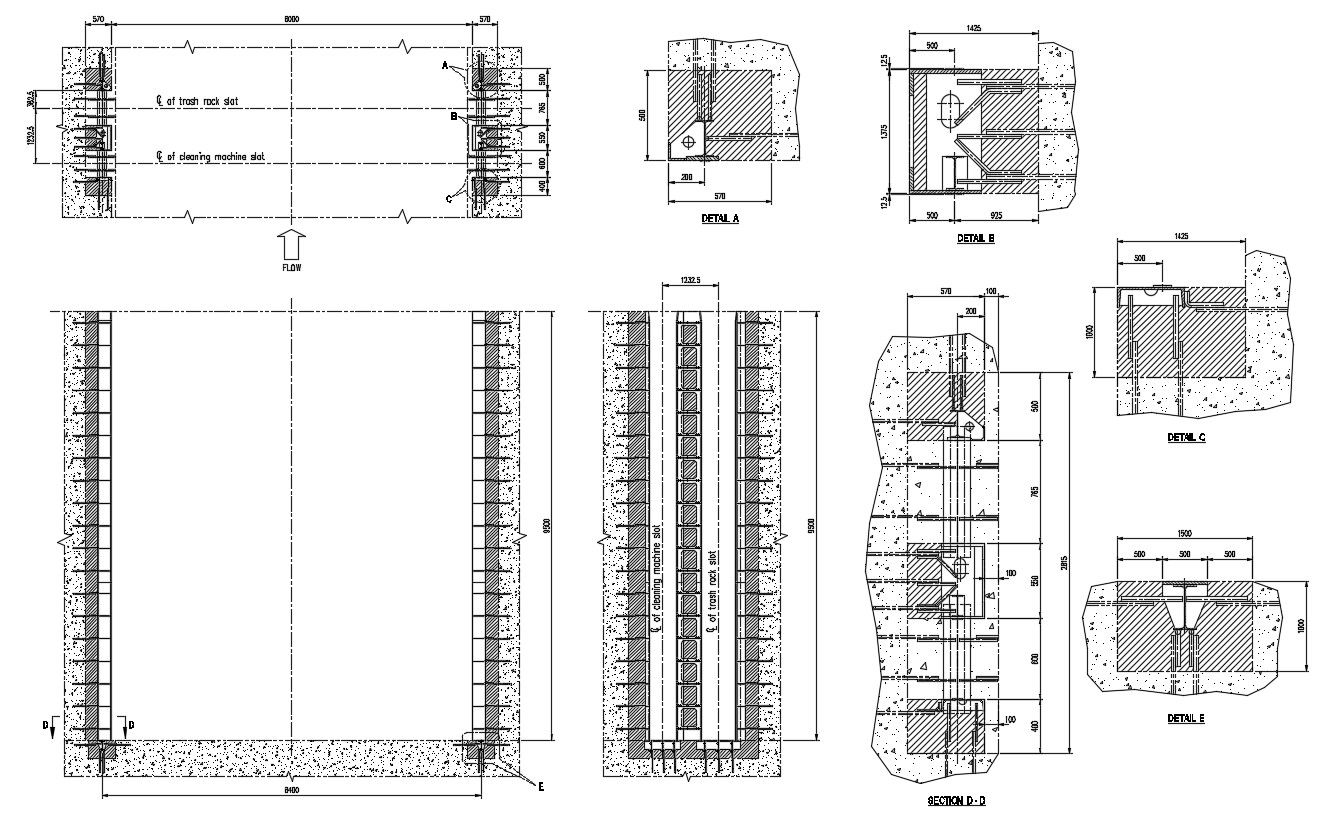Embedded Trashrack Cutting Plan Free DWG File
Description
Download Free DWG file of embedded trashrack cutting plan section drawing with dimension detail. and get more detail in this CAD drawing.
File Type:
DWG
File Size:
1 MB
Category::
Mechanical and Machinery
Sub Category::
Other Cad Blocks
type:
Free
Uploaded by:

