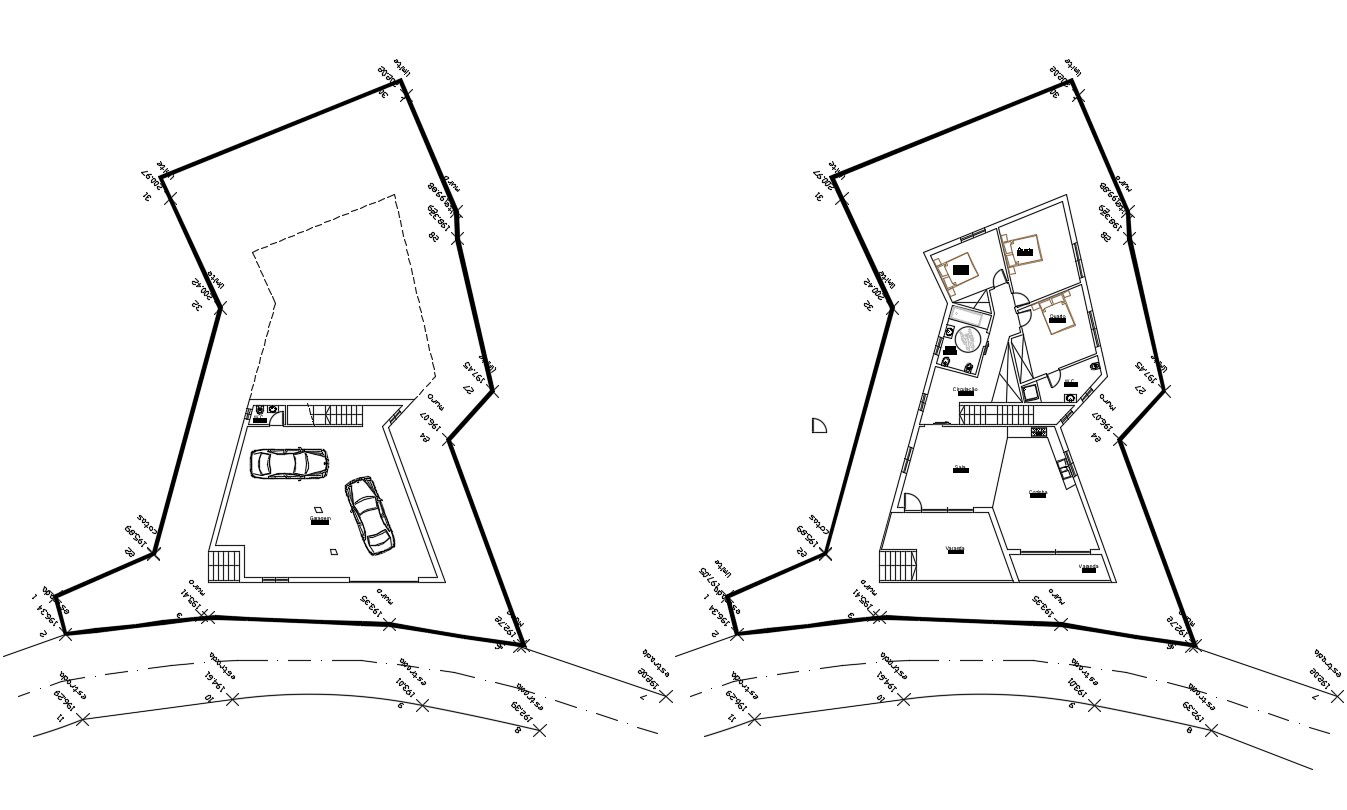3 BHK House Plan With Car Parking Design
Description
AutoCAD architecture plan CAD drawing includes ground floor car parking garage plan and first-floor 3 BHK residence house plan with furniture layout design. download DWG file of house plan and get more detail of site plan with compound wall design.
Uploaded by:

